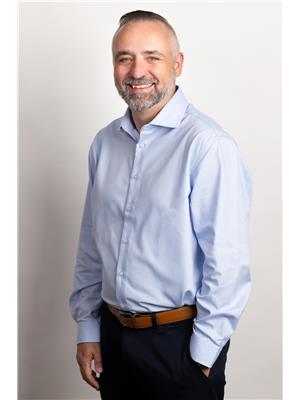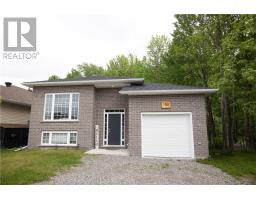886 SUNNYBRAE Avenue, Sudbury, Ontario, CA
Address: 886 SUNNYBRAE Avenue, Sudbury, Ontario
Summary Report Property
- MKT ID2117965
- Building TypeHouse
- Property TypeSingle Family
- StatusBuy
- Added19 weeks ago
- Bedrooms5
- Bathrooms2
- Area0 sq. ft.
- DirectionNo Data
- Added On11 Jul 2024
Property Overview
A home the whole family will enjoy! If you're looking for an affordable turnkey home don't miss this brick bungalow located in a family-oriented neighborhood. Outside the large driveway has plenty of room for all your toys and treasures and leads to your spacious powered and insulated 20 x 26 detached garage (also has gas line ran to it). Out back you'll find your very own oasis featuring a large deck to enjoy your morning coffee and an on-ground pool where the little ones can splash and play. Inside the main level features a lovely open concept design featuring a bright living room and dining area for entertaining guests as well as a very functional kitchen for the aspiring chef. Down the hall you'll find three good sized bedrooms with walkouts to your back yard oasis as well as a nicely updated bathroom. Downstairs you'll find a large rec room for movie night with the kids, 2 additional bedrooms and 2nd full bathroom for the teenagers or overnight guest, plenty of storage, updated shingles (2023) and updated furnace. This home has it all and won't last long. Book your private viewing today! (id:51532)
Tags
| Property Summary |
|---|
| Building |
|---|
| Land |
|---|
| Level | Rooms | Dimensions |
|---|---|---|
| Basement | Bedroom | 10.3 x 11 |
| Bedroom | 10 x 12.8 | |
| Recreational, Games room | 10.9 x 19.6 | |
| Main level | Bedroom | 8.7 x 10.1 |
| Bedroom | 8.1 x 11.5 | |
| Primary Bedroom | 11.5 x 13.3 | |
| Dining room | 11.5 x 13.5 | |
| Living room | 11.1 x 17.4 | |
| Kitchen | 9.4 x 12.3 |
| Features | |||||
|---|---|---|---|---|---|
| Detached Garage | Central air conditioning | ||||





































