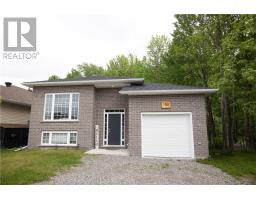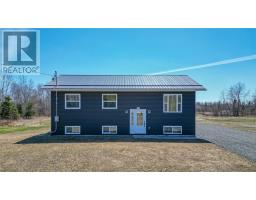1794 GRAVEL Drive, Val Therese, Ontario, CA
Address: 1794 GRAVEL Drive, Val Therese, Ontario
Summary Report Property
- MKT ID2117395
- Building TypeHouse
- Property TypeSingle Family
- StatusBuy
- Added22 weeks ago
- Bedrooms3
- Bathrooms2
- Area0 sq. ft.
- DirectionNo Data
- Added On18 Jun 2024
Property Overview
Attention Horse Lovers! Don't miss this rare opportunity to own this well appointed ranch located within city limits! Outside you'll have 75 acres of mixed land and trails to explore featuring numerous fenced in paddocks and pastures, private sand pit, rear access from Desmarais rd, and is backing onto Vermilion River and crown land! You will be the talk of the horse community with your incredible 30 x 60 post and beam barn complete with 12 horse stalls, private tack room with tack lockers, wash stall with hot and cold water, loft hay storage for round or square bales, rough-in for in-floor heat and lets not forget the unbelievable 70 x 120 equestrian area allowing you to ride safely indoors all year round! There is also a 30 x 30 steel machine shop to keep your equipment running smoothly. After a hard days work you'll be able to sit back and relax in your gazebo on your spacious deck and cool off in your above ground pool. Inside on the main level you'll find a lovely open concept design featuring a beautifully remodeled kitchen for the aspiring chef, spacious dining room with walk-out to back deck, bright living room with cozy wood fireplace, two good sized bedrooms, and a renovated full bathroom. Downstairs you'll find a large rec room for movie night with the kids, 3rd bedroom for the teenager or overnight guest, 2nd updated full bathroom, and plenty of storage! The updated gas furnace and mostly updated windows will keep your bills to a minimum and the steel roofs will keep you worry free for years to come. Properties like this don't come up often. Book your private viewing today! (id:51532)
Tags
| Property Summary |
|---|
| Building |
|---|
| Land |
|---|
| Level | Rooms | Dimensions |
|---|---|---|
| Basement | Bedroom | 8.1 x 12 |
| Recreational, Games room | 15 x 21 | |
| Main level | Bedroom | 9.1 x 12 |
| Bedroom | 9.1 x 12 | |
| Living room | 12 x 12.6 | |
| Dining room | 11 x 12 | |
| Kitchen | 10 x 15 |
| Features | |||||
|---|---|---|---|---|---|
| Detached Garage | |||||







































