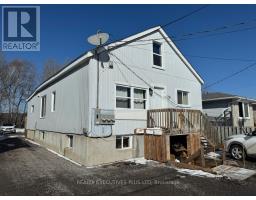158 THELMA Avenue, North Bay, Ontario, CA
Address: 158 THELMA Avenue, North Bay, Ontario
Summary Report Property
- MKT ID2117881
- Building TypeHouse
- Property TypeSingle Family
- StatusBuy
- Added18 weeks ago
- Bedrooms3
- Bathrooms2
- Area0 sq. ft.
- DirectionNo Data
- Added On13 Jul 2024
Property Overview
158 Thelma is the home you've been waiting for! Built in 2021, minutes to Lake Nipissing, this 3 bedroom 1 and a half bathroom home is sure to impress. When entering this home you are greeted by a beautiful open concept kitchen, dining and living room offering functional flow that allows for comfort and is perfect for entertaining. Down the hall you will find 3 spacious bedrooms. The primary has a large closet complete with access to the upper level bathroom. The 2 other bedrooms are spacious and would be perfect for all members of the family. The upper level is complimented by a 4 piece bathroom. In the basement you will find a massive rec room which is perfect for entertaining or perhaps a space for the kids. This basement also lends itself possible to add a 4th bedroom! Storage will not be an issue as the large mechanical room houses the laundry area and plenty of space for all your seasonal clothing and decorations. There is also additional storage under the stairs. Let's not forget the beautiful large and private fenced in backyard which will be perfect for the little ones and your fur babies. Don't miss out on this opportunity as this home is sure to impress! (id:51532)
Tags
| Property Summary |
|---|
| Building |
|---|
| Land |
|---|
| Level | Rooms | Dimensions |
|---|---|---|
| Basement | Bathroom | 12.02 x 4.11 |
| Laundry room | 20.1 x 12.05 | |
| Recreational, Games room | 45.03 x 10.08 | |
| Main level | Foyer | 8.06 x 8.05 |
| Bathroom | 11.05 x 5.02 | |
| Bedroom | 10 x 9.03 | |
| Bedroom | 10.07 x 9.06 | |
| Primary Bedroom | 12 x 12.09 | |
| Living room/Dining room | 20.09 x 12 | |
| Kitchen | 15.05 x 11.06 |
| Features | |||||
|---|---|---|---|---|---|
| Attached Garage | Air exchanger | ||||



































