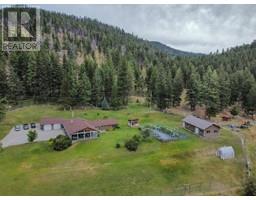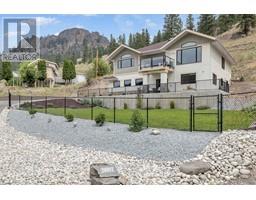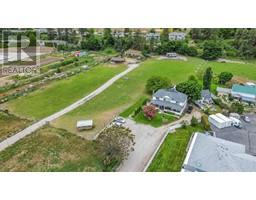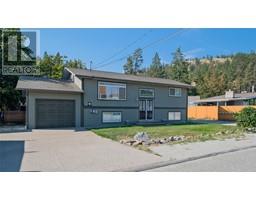14415 LATIMER Avenue Lower Town, Summerland, British Columbia, CA
Address: 14415 LATIMER Avenue, Summerland, British Columbia
Summary Report Property
- MKT ID10316529
- Building TypeHouse
- Property TypeSingle Family
- StatusBuy
- Added18 weeks ago
- Bedrooms5
- Bathrooms3
- Area2318 sq. ft.
- DirectionNo Data
- Added On15 Jul 2024
Property Overview
Enjoy a $5000 decorating bonus offered on Closing to the Buyer of this fantastic 5 bedroom home so you can put your personal touches on your new house! This fantastic property is located on a large half-acre lot in quiet Lower Town, known for its proximity to sandy beaches, dog park, kids’ spray park, boat launch, hiking trails and yacht club. The floorplan of the home is ideal with three bedrooms on the main floor (including a 2 piece ensuite for the primary) and a bright, spacious basement with an additional two bedrooms and generous rec room. Updates include a newer roof, new windows throughout the home, upgraded furnace and a/c, and new hot water tank. The natural light abounds with a lovely exposure and a peekaboo lakeview. Attached single garage, covered deck off the kitchen (great for entertaining!) RV pad, and room for parking all your toys! This property is a unique offering and not to be missed! Please contact your preferred agent and book a private viewing today! Quick possession possible! (id:51532)
Tags
| Property Summary |
|---|
| Building |
|---|
| Level | Rooms | Dimensions |
|---|---|---|
| Lower level | Exercise room | 24'9'' x 13'1'' |
| Recreation room | 19'1'' x 13'3'' | |
| Bedroom | 10'8'' x 12'8'' | |
| Bedroom | 13'5'' x 15'3'' | |
| 3pc Bathroom | Measurements not available | |
| Main level | Utility room | 23'2'' x 11' |
| Living room | 18'2'' x 12'3'' | |
| 2pc Ensuite bath | Measurements not available | |
| Kitchen | 14'11'' x 8'5'' | |
| Dining room | 12'3'' x 10'3'' | |
| Primary Bedroom | 12'3'' x 11'2'' | |
| Bedroom | 12'2'' x 9'8'' | |
| Bedroom | 8'10'' x 10'4'' | |
| 4pc Bathroom | Measurements not available |
| Features | |||||
|---|---|---|---|---|---|
| See Remarks | Other | RV(1) | |||
| Dishwasher | Central air conditioning | ||||






















































































