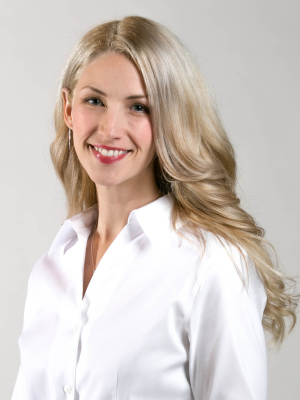799 CREEKSIDE Road Unit# 4 Main North, Penticton, British Columbia, CA
Address: 799 CREEKSIDE Road Unit# 4, Penticton, British Columbia
Summary Report Property
- MKT ID10318500
- Building TypeRow / Townhouse
- Property TypeSingle Family
- StatusBuy
- Added18 weeks ago
- Bedrooms3
- Bathrooms2
- Area1547 sq. ft.
- DirectionNo Data
- Added On16 Jul 2024
Property Overview
One of Penticton’s best-kept secrets, the community of Creekside Court offers a quiet, low maintenance lifestyle with a fantastic location, swimming pool, and backs onto the peaceful creek. This 3 bedroom, 2 bathroom townhome has been lovingly and thoughtfully updated and is move-in ready. Updates include fresh paint throughout, a stunning kitchen refresh with custom quartz countertops, new stainless steel appliances and sleek backsplash. Gorgeous hardwood flooring, energy efficient aerothermal for heating/cooling, and updated bathrooms.The floorplan offers accessibility and versatility with the main floor featuring a spacious living room, powder room with quartz vanity, storage area, kitchen and dining room that flows perfectly onto the back deck where you can enjoy the mature foliage and soothing sounds of the creek. Downstairs are the three bedrooms, large bathroom with custom walk-in shower, and laundry. Intuitive storage solutions throughout. No age restrictions, no dogs allowed and strata is $440/month which includes all yard maintenance and pool care! The unit comes with 2 designated parking spots. Please contact your preferred agent to book a viewing today! (id:51532)
Tags
| Property Summary |
|---|
| Building |
|---|
| Level | Rooms | Dimensions |
|---|---|---|
| Lower level | Primary Bedroom | 12'5'' x 11'11'' |
| Laundry room | 9'10'' x 5'4'' | |
| Bedroom | 11'6'' x 9'11'' | |
| Bedroom | 11'6'' x 12'0'' | |
| 4pc Bathroom | Measurements not available | |
| Main level | Storage | 6'9'' x 5'0'' |
| Living room | 18'11'' x 15'2'' | |
| Kitchen | 13'9'' x 9'3'' | |
| Foyer | 5'4'' x 10'4'' | |
| Dining room | 15'6'' x 9'3'' | |
| 2pc Bathroom | Measurements not available |
| Features | |||||
|---|---|---|---|---|---|
| See Remarks | Other | Range | |||
| Refrigerator | Dishwasher | Dryer | |||
| Washer | Heat Pump | ||||
































































