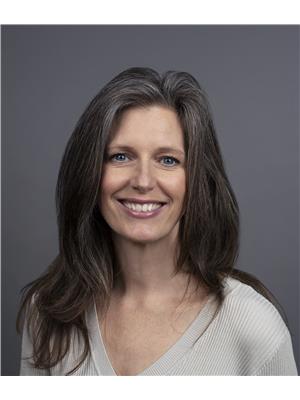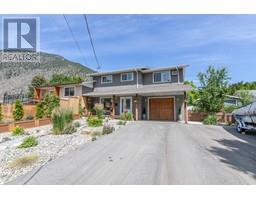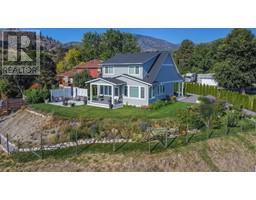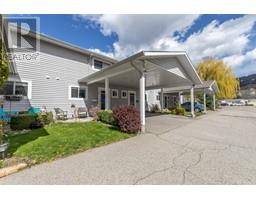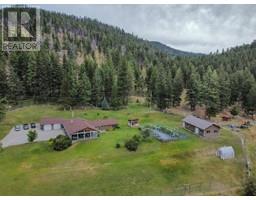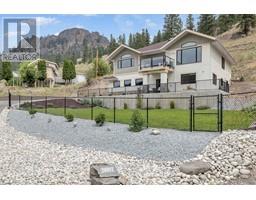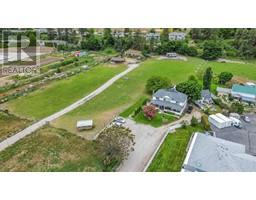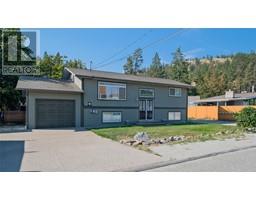5824 Lewes Avenue Summerland Rural, Summerland, British Columbia, CA
Address: 5824 Lewes Avenue, Summerland, British Columbia
Summary Report Property
- MKT ID10321922
- Building TypeHouse
- Property TypeSingle Family
- StatusBuy
- Added14 weeks ago
- Bedrooms3
- Bathrooms3
- Area1707 sq. ft.
- DirectionNo Data
- Added On14 Aug 2024
Property Overview
Experience country living at its finest in this modern 3 bedroom, 3 bathroom rancher, custom built in 2016 and situated on a sunny 2.42 acre lot near downtown Summerland. The heart of this home is the impressive great room with vaulted ceilings, transom windows, polished concrete flooring, and a cozy gas fireplace. The sun-filled kitchen features an island breakfast bar and a charming dining area with expansive views of the backyard. French doors open to the entertainment patio and spacious level yard with excellent south exposure. Enjoy the fully irrigated lush vegetable and flowers gardens along with the assortment of fruit trees, including peaches, plums, apples, pears, cherries, nectarines, and a mulberry tree. Additional highlights include in-floor radiant heat, abundant natural light, and a triple car garage with ample storage space. Suite potential is also found here within the abundant garage space offering a 2 piece bathroom and laundry hook ups already in place - just add a kitchenette and shower for a bachelor suite in one bay! (id:51532)
Tags
| Property Summary |
|---|
| Building |
|---|
| Level | Rooms | Dimensions |
|---|---|---|
| Main level | Other | 8' x 5'11'' |
| 4pc Bathroom | 11'4'' x 4'11'' | |
| 2pc Bathroom | 8' x 3'2'' | |
| Utility room | 2'11'' x 5'11'' | |
| Foyer | 8'5'' x 6'6'' | |
| Bedroom | 14'10'' x 10'11'' | |
| Bedroom | 11'4'' x 10'11'' | |
| 3pc Ensuite bath | 11'2'' x 11'11'' | |
| Primary Bedroom | 14'10'' x 12'5'' | |
| Living room | 18'6'' x 16'9'' | |
| Dining room | 10'10'' x 6'7'' | |
| Kitchen | 13'1'' x 16'9'' |
| Features | |||||
|---|---|---|---|---|---|
| Attached Garage(3) | Range | Refrigerator | |||
| Dishwasher | Dryer | Washer | |||







































































