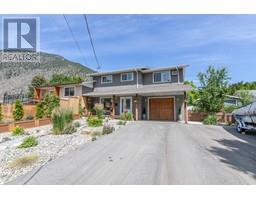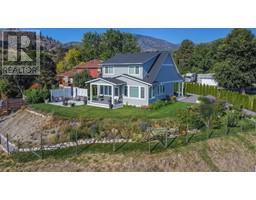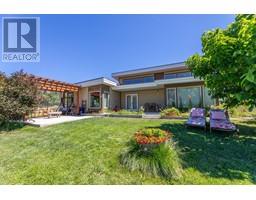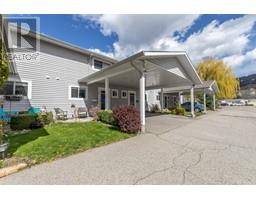484 ECKHARDT Avenue Unit# 102 Main North, Penticton, British Columbia, CA
Address: 484 ECKHARDT Avenue Unit# 102, Penticton, British Columbia
Summary Report Property
- MKT ID10320069
- Building TypeDuplex
- Property TypeSingle Family
- StatusBuy
- Added13 weeks ago
- Bedrooms3
- Bathrooms3
- Area1410 sq. ft.
- DirectionNo Data
- Added On22 Aug 2024
Property Overview
Perfect combination of convenience & luxury, with fantastic curb appeal, this 1410 sq. ft. half duplex is situated in central location with parks, schools, restaurants, shopping and Okanagan Lake all in close proximity. Designed with upscale finishes, the home features an open concept main floor plan with 9ft ceilings, expansive kitchen island with seating, cozy dining room, generous living room with glass sliding doors to the outdoors. Upstairs you will find a spacious primary bedroom with spacious 4 piece ensuite & walk-in closet, 2 more bedrooms, full bathroom & laundry area to complete the 2nd floor. Highlights include a heat pump with forced air, a/c and heat recovery ventilator, spacious crawl space for additional storage, a brand-new appliance package, outdoor entertainment patio, privacy fence and New Home Warranty. This unit is south facing and also offers 2 designated parking spaces. Call your preferred Realtor for a viewing today! (id:51532)
Tags
| Property Summary |
|---|
| Building |
|---|
| Level | Rooms | Dimensions |
|---|---|---|
| Second level | 4pc Bathroom | 6' x 5' |
| Bedroom | 10' x 10' | |
| Bedroom | 13'4'' x 9'4'' | |
| 4pc Ensuite bath | 5' x 6' | |
| Primary Bedroom | 13'8'' x 12' | |
| Main level | 2pc Bathroom | 4' x 5' |
| Living room | 14' x 13'8'' | |
| Dining room | 7'5'' x 12'10'' | |
| Kitchen | 13'2'' x 12'10'' |
| Features | |||||
|---|---|---|---|---|---|
| Level lot | Range | Refrigerator | |||
| Dishwasher | Dryer | Washer | |||
| Central air conditioning | |||||




















































