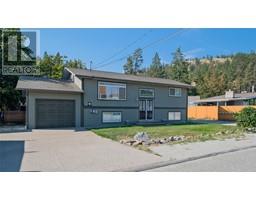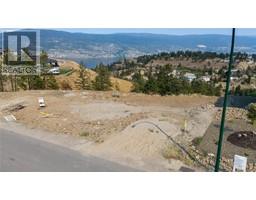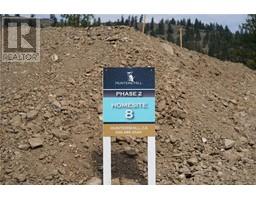6414 Stevenson Place Main Town, Summerland, British Columbia, CA
Address: 6414 Stevenson Place, Summerland, British Columbia
Summary Report Property
- MKT ID10322494
- Building TypeHouse
- Property TypeSingle Family
- StatusBuy
- Added17 weeks ago
- Bedrooms4
- Bathrooms5
- Area3072 sq. ft.
- DirectionNo Data
- Added On23 Aug 2024
Property Overview
6414 Stevenson Place is a piece of paradise that truly needs to be seen. Commanding views of Okanagan Lake from this four bed, four bath, family home nestled in the quiet hills just south of town. Sitting on a large .35 acre lot, the low maintenance xeriscape front yard, coupled with the large, private backyard over looking the lake makes it ideal for outdoor living. With a view like this, the possibilities are endless. Throughout the home you will find a mix of classic traditional styling and quality, mixed with a balance of more contemporary open spaces. Close to the amenities, sports facilities, hiking trails, private school, and more, this home is ready for your family. Double garage, plenty of parking, even a dog wash station downstairs. Move in as is, or update to suite your style, opportunities like this don’t come along every day! (id:51532)
Tags
| Property Summary |
|---|
| Building |
|---|
| Land |
|---|
| Level | Rooms | Dimensions |
|---|---|---|
| Second level | 4pc Bathroom | 10'8'' x 7'10'' |
| Bedroom | 10'11'' x 9'10'' | |
| Bedroom | 11'1'' x 9'11'' | |
| 5pc Ensuite bath | 12'5'' x 12'1'' | |
| Primary Bedroom | 14'11'' x 12'6'' | |
| Basement | Utility room | 8'8'' x 8'8'' |
| Storage | 13'1'' x 3'7'' | |
| 1pc Bathroom | 10'7'' x 10'3'' | |
| 3pc Ensuite bath | 7'1'' x 6'10'' | |
| Recreation room | 22'1'' x 15'4'' | |
| Lower level | Bedroom | 14' x 10'5'' |
| Main level | Laundry room | 8'11'' x 8'7'' |
| 2pc Bathroom | 5'3'' x 4'11'' | |
| Dining nook | 8'3'' x 4'2'' | |
| Kitchen | 15'11'' x 14'5'' | |
| Dining room | 12'1'' x 11'2'' | |
| Family room | 14'11'' x 12'4'' | |
| Living room | 14'11'' x 10'11'' | |
| Foyer | 8'4'' x 6'8'' |
| Features | |||||
|---|---|---|---|---|---|
| Private setting | Central island | Attached Garage(2) | |||
| RV(1) | Refrigerator | Dishwasher | |||
| Oven | Washer & Dryer | Central air conditioning | |||































































