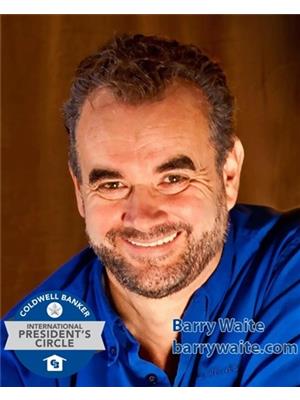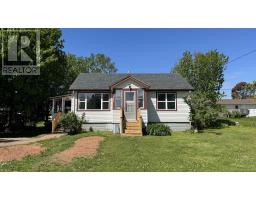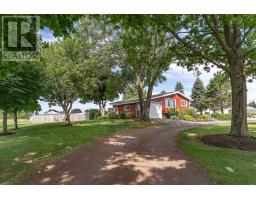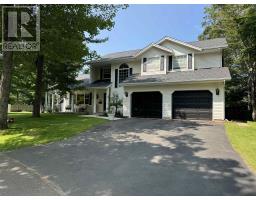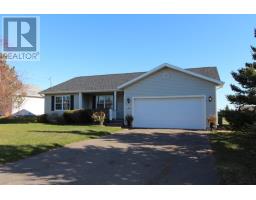106 Kelly Drive, Summerside, Prince Edward Island, CA
Address: 106 Kelly Drive, Summerside, Prince Edward Island
Summary Report Property
- MKT ID202415965
- Building TypeHouse
- Property TypeSingle Family
- StatusBuy
- Added14 weeks ago
- Bedrooms3
- Bathrooms2
- Area1800 sq. ft.
- DirectionNo Data
- Added On13 Aug 2024
Property Overview
The property is located in a quiet waterfront subdivision with little traffic on top of that its a dead end street. The property is equally as impressive, situated on a large corner lot, with a partially fenced in back yard, beautifully landscaped and a double detached insulated heated garage complete with work benches. Inside you will see the many updates and improvements that have been done throughout the years to ensure the quality and condition it is in today. Main level features a spacious eat in kitchen, leading into a good sized living room, three bedrooms on the main floor and a 4ps bathroom. Lower level has been completely updated in the past couple of years and features a great entertainment multi-media room with built ins for your large screen TV, theatre like lighting and experience, and a great sized room allowing for ample seating. Lower level also features an exercise room or with the addition of an egress window it would make a fourth bedroom, an office area, a 3ps bath/laundry room All contents including appliances, television, Bose Surround Sound System are negotiable. Do not think too long on this one or you will miss out! Home is available for immediate occupancy. Garage roof re-shingled 2020 house re-shingled 2022. Both garage and house have fiberglass oil tanks. (id:51532)
Tags
| Property Summary |
|---|
| Building |
|---|
| Land |
|---|
| Level | Rooms | Dimensions |
|---|---|---|
| Lower level | Recreational, Games room | 14.4x21.7 |
| Bath (# pieces 1-6) | 4x10.8+5x5.2 | |
| Den | 7.2x 12.6 | |
| Other | 7.x 9.10 -Guest Bed | |
| Main level | Eat in kitchen | 11.3x15 |
| Living room | 11.6x15.10 | |
| Primary Bedroom | 9.10x12.1 | |
| Bedroom | 9.10x12.1 | |
| Bedroom | 9.6x9.10 | |
| Bath (# pieces 1-6) | 5x9.10 |
| Features | |||||
|---|---|---|---|---|---|
| Heated Garage | Paved Yard | Dishwasher | |||
| Dryer | Microwave | Refrigerator | |||

































