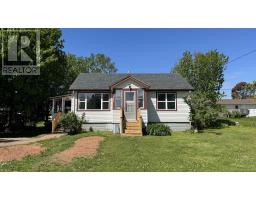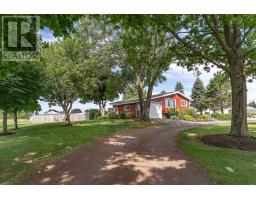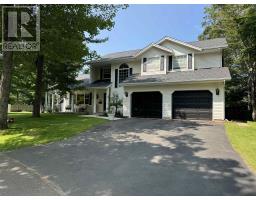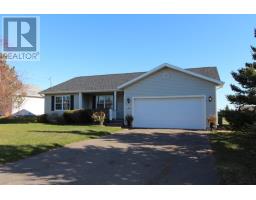356 Greenwood Drive, Summerside, Prince Edward Island, CA
Address: 356 Greenwood Drive, Summerside, Prince Edward Island
Summary Report Property
- MKT ID202419528
- Building TypeHouse
- Property TypeSingle Family
- StatusBuy
- Added14 weeks ago
- Bedrooms3
- Bathrooms3
- Area1935 sq. ft.
- DirectionNo Data
- Added On13 Aug 2024
Property Overview
The heart of this home is its open-concept vibe going on with the kitchen, dining, and living area, accentuated by a soaring cathedral ceiling, providing a spacious and inviting ambiance. The kitchen boasts modern stainless steel appliances, elegant tile backsplash, and a convenient island with a breakfast bar, perfect for casual dining or entertaining. Adjacent to the kitchen, the dining area offers access to an expansive back deck, complete with a gazebo offering an ideal setting for relaxation and outdoor enjoyment. The main level hosts the primary bedroom, complete with an ensuite bathroom and walk-in closet, ensuring a private and serene retreat. Additionally, a second bedroom provides direct access to the main bathroom, enhancing convenience and comfort. Descending to the lower level, you'll find a spacious family room, the third bedroom, a three-piece bathroom with integrated laundry facilities, a dedicated wine room, and a utility room, all contributing to the home?s functional and comprehensive layout. The attached garage is not only sizable but also includes well-thought-out built-in storage solutions and double doors. (id:51532)
Tags
| Property Summary |
|---|
| Building |
|---|
| Level | Rooms | Dimensions |
|---|---|---|
| Lower level | Family room | 15.8 x 26.4 |
| Bedroom | 11.7 x 10.3 | |
| Den | 10.4 x 9.9 | |
| Bath (# pieces 1-6) | 7.8 x 12 | |
| Main level | Living room | 19.11 x 15.8 |
| Eat in kitchen | 19.11 x 11 | |
| Primary Bedroom | 11.6 x 14 | |
| Ensuite (# pieces 2-6) | 6.6 x 8.4 | |
| Bedroom | 9.9 x 10.1 | |
| Bath (# pieces 1-6) | 8.3 x 10.1 |
| Features | |||||
|---|---|---|---|---|---|
| Attached Garage | Heated Garage | Paved Yard | |||
| Central Vacuum | Stove | Dishwasher | |||
| Dryer | Washer | Microwave | |||
| Refrigerator | Air exchanger | ||||


























































