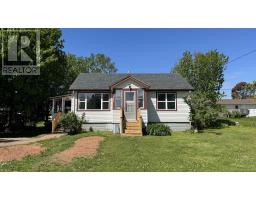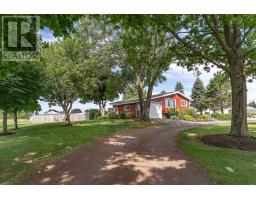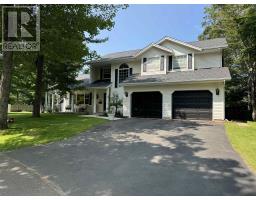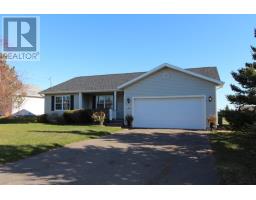132 St. Clair Street, Summerside, Prince Edward Island, CA
Address: 132 St. Clair Street, Summerside, Prince Edward Island
Summary Report Property
- MKT ID202405935
- Building TypeHouse
- Property TypeSingle Family
- StatusBuy
- Added14 weeks ago
- Bedrooms4
- Bathrooms3
- Area2598 sq. ft.
- DirectionNo Data
- Added On13 Aug 2024
Property Overview
Hey there! Ready to check out your next dream home in the super-cool Lefurgey area on St. Clair? We're talking about a spacious pad with over 2,500 sq ft of living space that's all about luxury and comfort, wrapped up in one stylish package.Inside, you?ve got four bedrooms and 2.5 bathrooms, so there?s plenty of room for everyone to spread out and have their own space. The master bedroom? It?s a total retreat with a huge walk-in closet that you?ll absolutely love plus a large en suite bathroom. And for your cars, a double garage keeps them safe and sound, plus a separate utility room means you?ve got storage galore. Now, let?s talk about quality ? this place is built tough with ICF materials, so you know it?s solid. And with a 200 AMP panel, power issues are a thing of the past. Very low monthly costs to run the household with all utilities under $300.00 per month Plus, those appliances come with an extended warranty, which is pretty sweet.But wait till you see the inside ? we?re talking 9-foot ceilings on the main floor, top-notch laminate and vinyl flooring that looks amazing and is super practical too. The open-concept kitchen is a showstopper with quartz countertops and sleek cabinets. It?s all about open space here, so you can cook, dine, and chill in one gorgeous area.And the stairs? Hardwood with built-in lights for that extra touch of class. New shed 2024.So, what are you waiting for? This place is more than just a house ? it?s the home you?ve been dreaming of. Grab your phone and give us a shout to set up a visit. Let?s make this dream home yours today! (id:51532)
Tags
| Property Summary |
|---|
| Building |
|---|
| Level | Rooms | Dimensions |
|---|---|---|
| Second level | Primary Bedroom | 17.5 x 12.3 |
| Ensuite (# pieces 2-6) | 6 x 12.2 | |
| Other | 13.3 x 5.4 | |
| Bedroom | 17.3 x 11.9 | |
| Bedroom | 18.8 x 13.1 | |
| Den | 10.3 x 18.7 | |
| Laundry room | 5.11 x 7.7 | |
| Bath (# pieces 1-6) | 8.2 x 8.2 | |
| Main level | Living room | 19.8 x 14.1 |
| Dining room | 23.8 x 13.6 | |
| Kitchen | 17.8 x 20.8 | |
| Bedroom | 13.5 x 8.2 | |
| Bath (# pieces 1-6) | 5.1 x 6.1 |
| Features | |||||
|---|---|---|---|---|---|
| Level | Attached Garage | Paved Yard | |||
| Range - Electric | Stove | Dishwasher | |||
| Dryer | Washer | Refrigerator | |||
| Wine Fridge | Air exchanger | ||||




























































