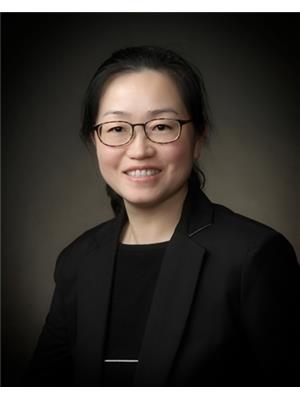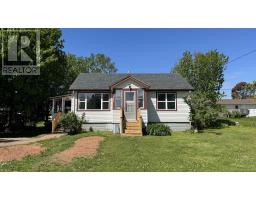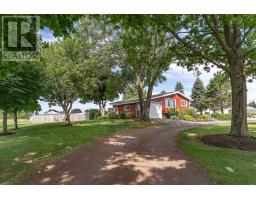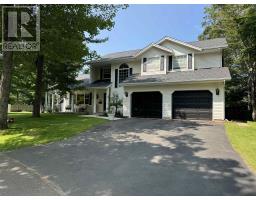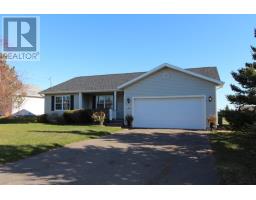332 MacKenzie Drive, Summerside, Prince Edward Island, CA
Address: 332 MacKenzie Drive, Summerside, Prince Edward Island
Summary Report Property
- MKT ID202411081
- Building TypeDuplex
- Property TypeSingle Family
- StatusBuy
- Added22 weeks ago
- Bedrooms3
- Bathrooms2
- Area1377 sq. ft.
- DirectionNo Data
- Added On20 Jun 2024
Property Overview
Looking for a sweet spot to call home? Check out this beautiful duplex on MacKenzie Drive! features three spacious bedrooms, perfect for your family or extra guests. You?ll fall in love with the open concept living space that's just made for entertaining. The large master bedroom is a dream come true, complete with a walk-in closet and a luxurious ensuite bathroom. It comes with an attached single-car garage, so you?ll never have to worry about parking. Plus, you?ll have large front and back decks for those sunny afternoons or relaxing evenings. And let's talk about the location?it's simply unbeatable! Walk out your front door and you can walk the 7 km waterfront boardwalk the City has to offer. You're also just a stone's throw away from the Credit Union Place arena and entertainment centre and racetrack, our downtown where there are restaurants and banking, pretty well all amenities.. Don?t miss out on this fantastic opportunity?buy now and start planning your move! (id:51532)
Tags
| Property Summary |
|---|
| Building |
|---|
| Level | Rooms | Dimensions |
|---|---|---|
| Main level | Living room | 14 x 16 |
| Kitchen | 11 x 14 | |
| Dining room | 14 x 15 | |
| Primary Bedroom | 15.5 x 12.3 | |
| Ensuite (# pieces 2-6) | 9 x 5.5 | |
| Bedroom | 11 x 15 | |
| Bedroom | 11 x 10 | |
| Bath (# pieces 1-6) | 11 x 5.5 |
| Features | |||||
|---|---|---|---|---|---|
| Level | Single Driveway | Attached Garage | |||
| Heated Garage | Paved Yard | Range - Electric | |||
| Stove | Dryer | Washer | |||
| Microwave | Refrigerator | Air exchanger | |||































