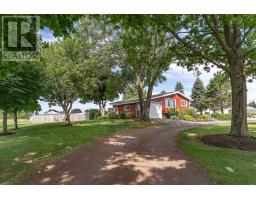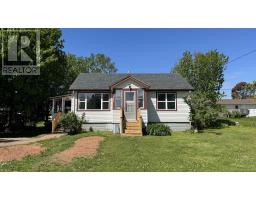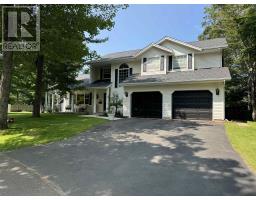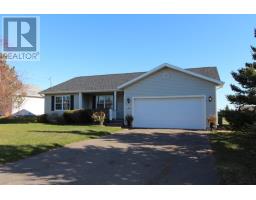131 Carol Avenue, Summerside, Prince Edward Island, CA
Address: 131 Carol Avenue, Summerside, Prince Edward Island
Summary Report Property
- MKT ID202415778
- Building TypeHouse
- Property TypeSingle Family
- StatusBuy
- Added14 weeks ago
- Bedrooms3
- Bathrooms2
- Area2030 sq. ft.
- DirectionNo Data
- Added On13 Aug 2024
Property Overview
Welcome to 131 Carol Avenue in Summerside! This beautiful home features a den facing south, allowing plenty of natural sunlight to fill the room and showcase the stunning hardwood floors. With 3 bedrooms and 2 bathrooms, this spacious home offers plenty of space for a growing family. The interior boasts a combination of hardwood, ceramic, laminate, and some carpet flooring, providing both style and comfort. The home also features a new roof, ensuring peace of mind for years to come. Conveniently located close to schools, shopping, and all that Summerside has to offer, this property is perfect for families on the go. The single car garage provides ample space for parking and storage. The finished basement adds even more living space, perfect for entertaining guests or creating a cozy retreat. With over 2000 sq feet of finished space, there's plenty of room for everyone. Stay warm and cozy during the colder months with both a wood fireplace and a propane fireplace, adding both charm and functionality to this great family home. Don't miss out on the opportunity to make this house your new home. (id:51532)
Tags
| Property Summary |
|---|
| Building |
|---|
| Level | Rooms | Dimensions |
|---|---|---|
| Basement | Family room | 14 x 20 |
| Games room | 10 x 25 | |
| Laundry room | 13 x 26 | |
| Workshop | 12 x 18 | |
| Main level | Living room | 13 x 15 |
| Den | 12 x 18 | |
| Dining room | 10 x 10 | |
| Kitchen | 11 x 17 | |
| Primary Bedroom | 11 x 13 | |
| Bedroom | 10 x 11 | |
| Bedroom | 8 x 10 |
| Features | |||||
|---|---|---|---|---|---|
| Single Driveway | Attached Garage | Paved Yard | |||
| Stove | Dishwasher | Dryer | |||
| Washer | Microwave | Refrigerator | |||
























































