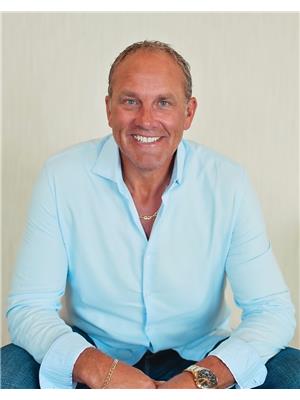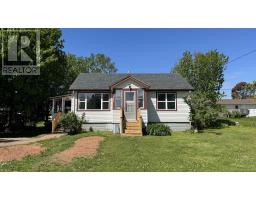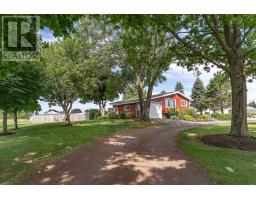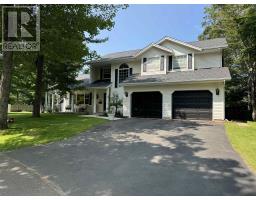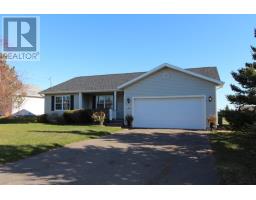139 Baker Shore Road, Summerside, Prince Edward Island, CA
Address: 139 Baker Shore Road, Summerside, Prince Edward Island
Summary Report Property
- MKT ID202413909
- Building TypeHouse
- Property TypeSingle Family
- StatusBuy
- Added14 weeks ago
- Bedrooms3
- Bathrooms3
- Area2362 sq. ft.
- DirectionNo Data
- Added On13 Aug 2024
Property Overview
Welcome to 139 Baker Shore Rd, North Bedeque. This impeccably maintained and move-in ready 3-bedroom, 3-bathroom rancher, open concept kitchen, dining and living area, with finished lower level offers 2,700 square feet of living space. Nestled on a picturesque 1.12-acre lot with a serene water view, this property is perfect for those seeking tranquility and comfort. The spacious 26 x 26 double garage with 10ft doors provides ample storage and parking, while the beautifully landscaped grounds enhance the home's curb appeal. Inside, you'll find a bright and airy layout, featuring a large living area, modern kitchen, and cozy bedrooms, all designed for effortless living. Property on Baker Shore road rarely come for sale, so don?t miss this rare opportunity to own this piece of paradise. Schedule your private showing today and experience the perfect blend of elegance and relaxation! *All measurements are approximate. (id:51532)
Tags
| Property Summary |
|---|
| Building |
|---|
| Level | Rooms | Dimensions |
|---|---|---|
| Lower level | Recreational, Games room | 22x12.6 |
| Bath (# pieces 1-6) | 10x8.2 | |
| Bedroom | 21x14 | |
| Storage | &Utility 25x26.6 | |
| Main level | Kitchen | 14x15 |
| Dining room | 12x11.6 | |
| Living room | 20x12 | |
| Foyer | 19x14 | |
| Bath (# pieces 1-6) | 13x8 | |
| Primary Bedroom | 17x13 | |
| Bedroom | 12.6x13.10 | |
| Bath (# pieces 1-6) | 8x5 |
| Features | |||||
|---|---|---|---|---|---|
| Attached Garage | Paved Yard | Central Vacuum | |||
| Air exchanger | |||||













































