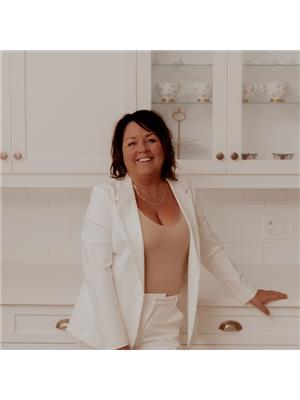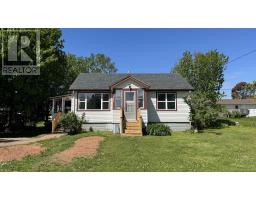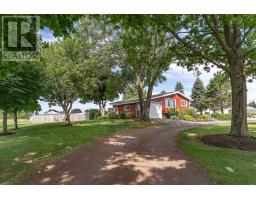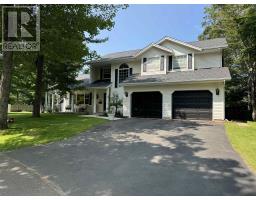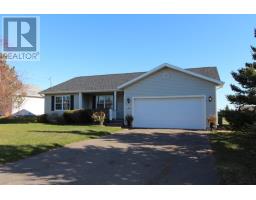2 Blake Lane, Summerside, Prince Edward Island, CA
Address: 2 Blake Lane, Summerside, Prince Edward Island
Summary Report Property
- MKT ID202418723
- Building TypeMobile Home
- Property TypeSingle Family
- StatusBuy
- Added12 weeks ago
- Bedrooms2
- Bathrooms1
- Area896 sq. ft.
- DirectionNo Data
- Added On26 Aug 2024
Property Overview
Vivianlee Park in Summerside is one of the most highly regarded mini home parks on P.E.I. With lovely treed and landscaped lots, clean and well taken care of roads and nicely maintained homes. This park is also sought after for being within walking distance to the shopping mall, medical center, restaurants & grocery store. Lot rent is a minimal $124.00 monthly. 2 Blake Lane sits on a double corner lot with 2 sheds, lovely landscaping, a large patio with pergola roof and a double paved driveway. You will enjoy the pet friendly close knit community right away. Sit on your new patio and enjoy the evening sun. The kitchen window overlooks the front lawn and is nice and bright. The dining room features a built-in china cabinet and is roomy enough for a large dining table. The two bedrooms are on each end of the home. The washroom has a tub and large vanity. Th laundry room is conveniently located outside the washroom. The vinyl windows have all had lovely new blinds installed, there are two heat pumps and additional electric heat to keep you cozy and warm. This is a must see and won't last long! All measurements & information deemed correct but should be verified by purchaser if important. Offer must be subject to park approval. Sewer $40.63 & water $20.42 monthly fees. (id:51532)
Tags
| Property Summary |
|---|
| Building |
|---|
| Level | Rooms | Dimensions |
|---|---|---|
| Main level | Living room | 13.4x14.6 |
| Dining room | 18.3x6.6 | |
| Kitchen | 11.2x13.4 | |
| Primary Bedroom | 11.7x10.5 | |
| Bedroom | 13.6x8.11 |
| Features | |||||
|---|---|---|---|---|---|
| Level | Gazebo | Paved Yard | |||
| Oven | Dryer | Washer | |||
| Refrigerator | |||||









































