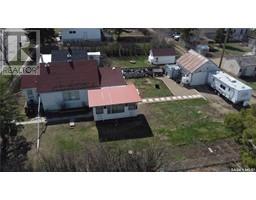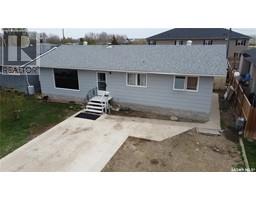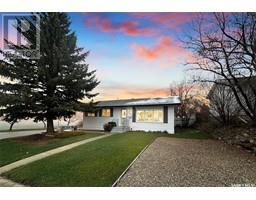1546 Ashley DRIVE North East, Swift Current, Saskatchewan, CA
Address: 1546 Ashley DRIVE, Swift Current, Saskatchewan
Summary Report Property
- MKT IDSK981781
- Building TypeHouse
- Property TypeSingle Family
- StatusBuy
- Added12 weeks ago
- Bedrooms4
- Bathrooms2
- Area900 sq. ft.
- DirectionNo Data
- Added On27 Aug 2024
Property Overview
This charming four-level split punches well above its weight in a fantastic neighborhood. With 900 sq. ft. of thoughtfully designed space, this gem offers a classic layout: 2 bedrooms and a bathroom on the upper level, and 2 more bedrooms with a bathroom on the third level. The main floor features an updated kitchen with cherrywood cabinets and a separate dining room that leads to a spacious back deck, perfect for entertaining and showing you are the BBQ king with the natural gas barbeque hookup. The large living room provides plenty of space to relax, while the fourth level, with its cozy wood-burning fireplace, is ideal for a play area or a peaceful retreat. The piece de resistance is the 30x28 triple car, insulated garage with natural gas heat that will tickle the fancy of any motor enthusiast. The fenced back yard is ready to keep your 2 or 4-legged valuables safe. This price will surely cause a lot of excitement, so don’t miss out! (id:51532)
Tags
| Property Summary |
|---|
| Building |
|---|
| Land |
|---|
| Level | Rooms | Dimensions |
|---|---|---|
| Second level | Bedroom | 13'4" x 10'1" |
| Bedroom | 10'6" x 11'4" | |
| 4pc Bathroom | 4'11" x 8'3" | |
| Third level | 3pc Bathroom | 6'10" x 7'9" |
| Bedroom | 8'2" x 9'1" | |
| Bedroom | 13'3" x 11'7" | |
| Fourth level | Other | 18'6" x 11'3" |
| Laundry room | 18'11" x 11'8" | |
| Main level | Kitchen | 10'7" x 9'1" |
| Dining room | 8'1" x 12' | |
| Living room | 19'2" x 12'4" |
| Features | |||||
|---|---|---|---|---|---|
| Treed | Lane | Rectangular | |||
| Double width or more driveway | Detached Garage | RV | |||
| Interlocked | Heated Garage | Parking Space(s)(5) | |||
| Washer | Refrigerator | Dishwasher | |||
| Dryer | Microwave | Garburator | |||
| Humidifier | Garage door opener remote(s) | Storage Shed | |||
| Stove | Central air conditioning | ||||






























































