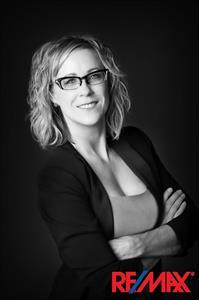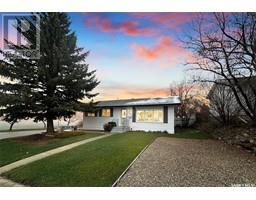165 Prairie Sun COURT, Swift Current, Saskatchewan, CA
Address: 165 Prairie Sun COURT, Swift Current, Saskatchewan
Summary Report Property
- MKT IDSK966443
- Building TypeMobile Home
- Property TypeSingle Family
- StatusBuy
- Added13 weeks ago
- Bedrooms3
- Bathrooms2
- Area2080 sq. ft.
- DirectionNo Data
- Added On17 Aug 2024
Property Overview
Wanting the feel of acreage life without the work? This large family home offers that and more! This 3 bedroom home is minutes from the City, still on City water & stellar clear west view. This home was a show home when it was built so it is impeccable! The built in solid wood cabinetry throughout the home is impressive! It is a fabulous open concept design for the family room, kitchen & dining room. Perfect to entertain friends or host the massive family Christmas Dinner - and the whole time be able to see out the windows and not look at the neighbors! The primary bedroom suite is on one end with an ensuite big enough to cartwheel in and the other two bedrooms at the opposite end of the home. A nice sized mud room attached to the laundry is the perfect entrance in from the backyard. Sellers state recent improvements include: water heater, dishwasher, lighting, fence & 12x14 shed and paint. (id:51532)
Tags
| Property Summary |
|---|
| Building |
|---|
| Land |
|---|
| Level | Rooms | Dimensions |
|---|---|---|
| Main level | Enclosed porch | 7'11 x 5'08 |
| Living room | 23'05 x 13'08 | |
| Kitchen | 16'04 x 13'02 | |
| Dining room | 13'05 x 13'02 | |
| Primary Bedroom | 16'04 x 13'12 | |
| 5pc Ensuite bath | 15'01 x 12' | |
| Other | 11'11 x 5'04 | |
| Utility room | 3' x 3' | |
| 4pc Bathroom | 10' x 5'06 | |
| Bedroom | 14'06 x 11'04 | |
| Bedroom | 14'05 x 10'06 | |
| Utility room | 3' x 3' | |
| Dining nook | 4'11 x 4' | |
| Mud room | 13'10 x 6' | |
| Laundry room | 8'11 x 7' |
| Features | |||||
|---|---|---|---|---|---|
| Treed | Parking Pad | None | |||
| RV | Gravel | Parking Space(s)(4) | |||
| Refrigerator | Dishwasher | Microwave | |||
| Storage Shed | Stove | ||||



























































