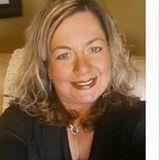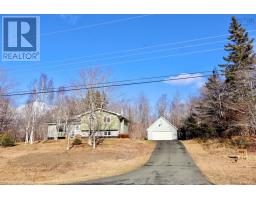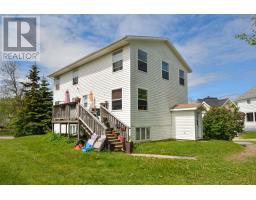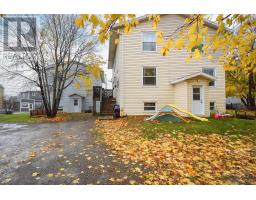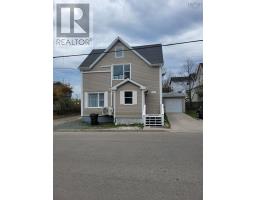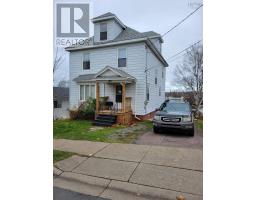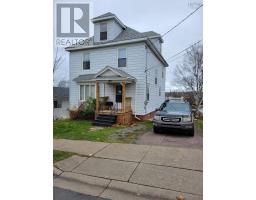159 Whitney Avenue, Sydney, Nova Scotia, CA
Address: 159 Whitney Avenue, Sydney, Nova Scotia
Summary Report Property
- MKT ID202428514
- Building TypeHouse
- Property TypeSingle Family
- StatusBuy
- Added4 weeks ago
- Bedrooms3
- Bathrooms3
- Area2180 sq. ft.
- DirectionNo Data
- Added On21 Dec 2024
Property Overview
New beginnings and fresh starts! Welcome to this inviting , spacious family home offering a perfect blend of elegance and functional living space. Located in the heart of Sydney with living space perfect for your family and friends. With 3 bedrooms , 3 bathrooms, an additional bonus room in the basement allows for plenty of room for everyone to enjoy. As you enter the main floor, you'll be greeted with a warm welcoming entrance, an open concept stunning kitchen area with a main floor bath and laundry combo with an office nook off the kitchen area. Flowing into a dining room area with a cozy wood burning stove perfect for cozy winter evenings adding savings to your heating source and a nice living room with hardwood flooring. The upper level features 3 bright bedrooms and a full bath with tub and shower. The basement allows additional rooms for childrens playing area, hobbys or a nice office or storage with an outside entrance.. An opportunity to make this large family home your own. The cabinets are quality, with built in appliances and a butcher block countertop to offset the stunning decor. A solid home, well cared for with upgrades to the plumbing, 200 amp electrical panel, insulation , furnace 2014, and roofing shingles only 6 years. The garage is a perfect workshop wired with extra space. The back yard is partially fenced , heating costs are very affordable, the home is well maintained and a backup sump pump in its own room as a preventive measure. This home is solid , located in a great family neighborhood, close to all amenities, schools, and the Regional Hospital. (id:51532)
Tags
| Property Summary |
|---|
| Building |
|---|
| Level | Rooms | Dimensions |
|---|---|---|
| Second level | Bedroom | 10x14 |
| Bedroom | 11x13 | |
| Bedroom | 14x10 | |
| Bath (# pieces 1-6) | full | |
| Basement | Bath (# pieces 1-6) | 2 |
| Recreational, Games room | 22x16 8x8 | |
| Main level | Living room | 17x11 |
| Dining room | 12x14 | |
| Other | 18x9 | |
| Kitchen | 13x9 plus other OPEN | |
| Den | 9x5 | |
| Bath (# pieces 1-6) | 2pc |
| Features | |||||
|---|---|---|---|---|---|
| Garage | Detached Garage | ||||








































