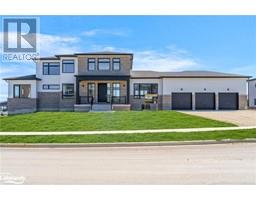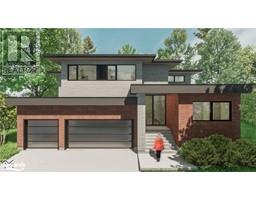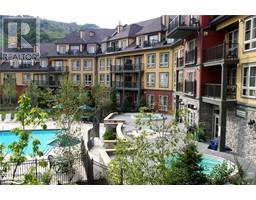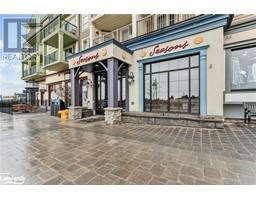152 JOZO WEIDER Boulevard Unit# 432 Blue Mountains, The Blue Mountains, Ontario, CA
Address: 152 JOZO WEIDER Boulevard Unit# 432, The Blue Mountains, Ontario
Summary Report Property
- MKT ID40659469
- Building TypeApartment
- Property TypeSingle Family
- StatusBuy
- Added9 weeks ago
- Bedrooms2
- Bathrooms2
- Area862 sq. ft.
- DirectionNo Data
- Added On03 Dec 2024
Property Overview
Ski season coming! This suite is located in the popular Weider Lodge building right at the base of the silver bullet chair lift! Why pay room rates when you can own your own property! 2 bedroom 2 washroom. Fully furnished and ready to go for all your skiing, and other active lifestyle pleasures. Can sleep up to 6 people with the sleeper sofa and two separate bedrooms. Other amenities in the building are outdoor seasonal swimming pool, year round hot tub, fitness centre, sauna, owner ski locker room, and underground parking. CONDO FEES INCLUDE ALL UTILITIES. HST may be applicable but can be deferred with an hst #. 2% Blue Mountain Village Association one time closing fee is applicable. And ongoing BMVA fee of $1.08 per sq foot a year. (id:51532)
Tags
| Property Summary |
|---|
| Building |
|---|
| Land |
|---|
| Level | Rooms | Dimensions |
|---|---|---|
| Main level | 4pc Bathroom | 10'0'' x 6'0'' |
| 3pc Bathroom | 10'0'' x 6'0'' | |
| Primary Bedroom | 10'3'' x 11'5'' | |
| Bedroom | 14'0'' x 11'7'' | |
| Dining room | 9'6'' x 6'0'' | |
| Kitchen | 6'9'' x 9'6'' | |
| Living room | 11'8'' x 12'8'' |
| Features | |||||
|---|---|---|---|---|---|
| Southern exposure | Balcony | Paved driveway | |||
| Recreational | Laundry- Coin operated | No Pet Home | |||
| Underground | Visitor Parking | Dishwasher | |||
| Microwave | Refrigerator | Stove | |||
| Window Coverings | Central air conditioning | Exercise Centre | |||


















