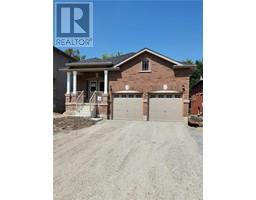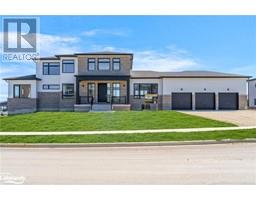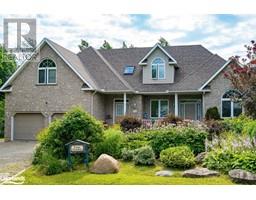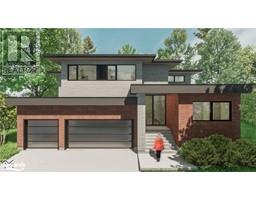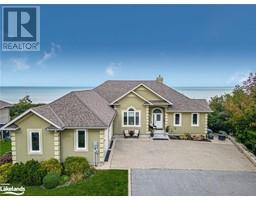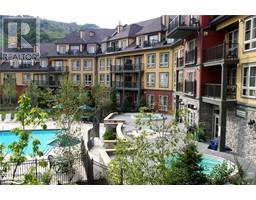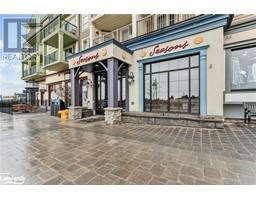795744 GREY ROAD 19 Blue Mountains, The Blue Mountains, Ontario, CA
Address: 795744 GREY ROAD 19, The Blue Mountains, Ontario
Summary Report Property
- MKT ID40685266
- Building TypeHouse
- Property TypeSingle Family
- StatusBuy
- Added5 weeks ago
- Bedrooms3
- Bathrooms3
- Area1938 sq. ft.
- DirectionNo Data
- Added On14 Dec 2024
Property Overview
Welcome To 795744 Grey Rd 19! This Beautiful Log Home Features 3 Bedrooms, 3 Bathrooms, & A Fully Functional Layout! This GEM Of A Home Is Situated On A 0.457 Acre Lot, Making It The Perfect Cottage Or Primary Residence For You. Professionally Sand Blasted & Stained Exterior (2023), Open Concept Main Floor With Cathedral Ceiling. Plenty Of Windows Flooding The Area With Natural Light! Upgraded & Fully Equipped Kitchen With New Stainless Steel Fridge, Gas Stove, Dishwasher, Quartz Counter Tops, Cupboards, & Vented Range Hood! Main Floor Features A Beautiful Stone To Ceiling Gas Fireplace, & Hardwood Flooring Throughout! 3 Spacious Bedrooms On The Lower Level. Primary Bedroom Features A Second Fireplace & Soaker Tub. Primary Washroom Has Been Updated With A Standing Glass Shower & Heated Floors! The Landscaped Lot With Pear Trees, Oversized Deck (2023), & River Running Through Make This Yard Perfect For Entertaining Or Relaxing All Year Round! Location!! This Corner Lot Property Is Minutes From Blue Mountain Village, Downtown Collingwood, Skiing Trails, & So Much More. Enjoy The Breathtaking Views Of Blue Mountain From Your Yard! Situated Amongst Multi-Million Dollar Homes! (id:51532)
Tags
| Property Summary |
|---|
| Building |
|---|
| Land |
|---|
| Level | Rooms | Dimensions |
|---|---|---|
| Lower level | 3pc Bathroom | Measurements not available |
| Bedroom | 13'7'' x 10'2'' | |
| Bedroom | 17'6'' x 10'4'' | |
| Full bathroom | Measurements not available | |
| Primary Bedroom | 19'8'' x 12'3'' | |
| Main level | 2pc Bathroom | Measurements not available |
| Living room | 25'1'' x 13'11'' | |
| Dining room | 17'3'' x 15'8'' | |
| Kitchen | 17'3'' x 9'5'' |
| Features | |||||
|---|---|---|---|---|---|
| Corner Site | Conservation/green belt | Crushed stone driveway | |||
| Country residential | Sump Pump | Central Vacuum | |||
| Dishwasher | Dryer | Refrigerator | |||
| Washer | Hot Tub | Central air conditioning | |||



