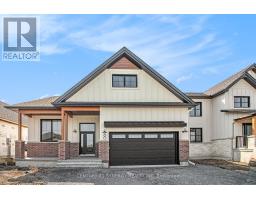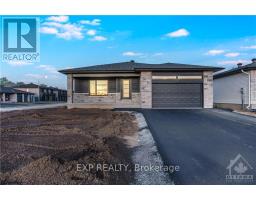1481 COUNTY ROAD 3 ROAD, The Nation, Ontario, CA
Address: 1481 COUNTY ROAD 3 ROAD, The Nation, Ontario
Summary Report Property
- MKT IDX11886747
- Building TypeHouse
- Property TypeSingle Family
- StatusBuy
- Added2 days ago
- Bedrooms3
- Bathrooms3
- Area0 sq. ft.
- DirectionNo Data
- Added On09 Dec 2024
Property Overview
Welcome 1481 County Rd 3. This brand-new bungalow, built by a trusted local builder, sits on a beautiful lot with no rear neighbours. Featuring a modern, open-concept layout with pot lights throughout, the homes kitchen includes a central island and plenty of storage. The dining room with patio doors. The spacious living room is perfect for family gatherings and relaxation. The primary suite offers a walk-in closet and a luxurious 4-piece ensuite with a glass-enclosed walk-in shower. The two additional bedrooms are generously sized with ample closet space. A 3-piece main bath and a laundry room with extra storage space complete the main floor. The oversized 2-car garage includes inside entry. The full unfinished basement is ready for your personal touch and includes a rough-in for a 3-piece bath. A/C & Appliances NOT included. Schedule your showing today!, Flooring: Ceramic, Flooring: Laminate (id:51532)
Tags
| Property Summary |
|---|
| Building |
|---|
| Land |
|---|
| Level | Rooms | Dimensions |
|---|---|---|
| Main level | Laundry room | 3.25 m x 2.18 m |
| Foyer | 1.95 m x 3.14 m | |
| Bathroom | 2.56 m x 2.18 m | |
| Kitchen | 4.34 m x 2.38 m | |
| Dining room | 5.71 m x 2.66 m | |
| Living room | 3.45 m x 5.1 m | |
| Primary Bedroom | 4.06 m x 4.34 m | |
| Other | 1.47 m x 1.49 m | |
| Bathroom | 3.07 m x 3.32 m | |
| Bedroom | 3.27 m x 2.89 m | |
| Bedroom | 4.06 m x 3.75 m |
| Features | |||||
|---|---|---|---|---|---|
| Flat site | Dry | Attached Garage | |||
| Water Heater | Water Treatment | Hood Fan | |||
| Air exchanger | |||||


































































