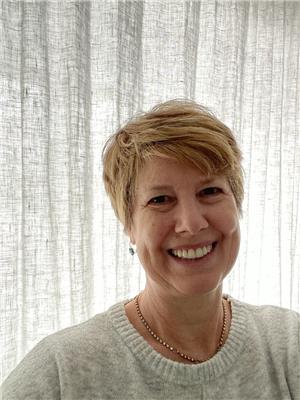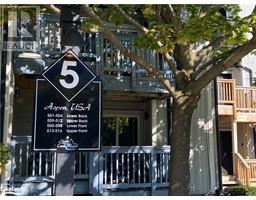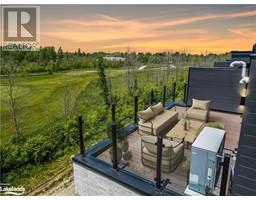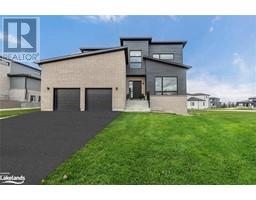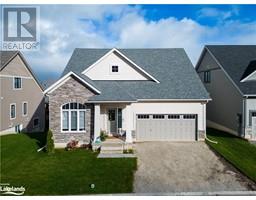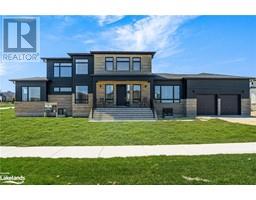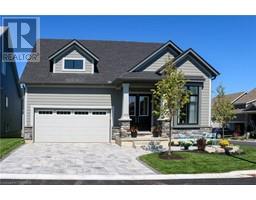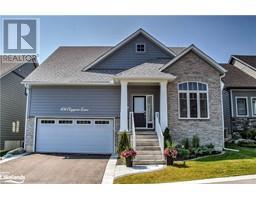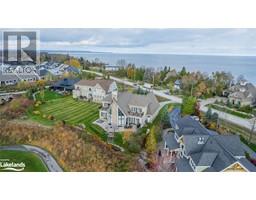11 BAY STREET EAST Unit# 8 Blue Mountains, Thornbury, Ontario, CA
Address: 11 BAY STREET EAST Unit# 8, Thornbury, Ontario
Summary Report Property
- MKT ID40630087
- Building TypeRow / Townhouse
- Property TypeSingle Family
- StatusBuy
- Added13 weeks ago
- Bedrooms4
- Bathrooms4
- Area2931 sq. ft.
- DirectionNo Data
- Added On19 Aug 2024
Property Overview
GEORGIAN BAY WATER VIEWS in the most sought after location in Thornbury! Steps to the Thornbury Harbour and Marina, 30 seconds to the Georgian trail & Bayview park, 5 minute walk into town where you are invited to enjoy world class shops and restaurants. Beautifully upgraded, 2 story END UNIT Townhome just over 2900 SF. 4 bedrooms and 3.5 bathrooms! Lower level has a large tandem garage, ELEVATOR, bedroom, 4 piece washroom, utility room and an area that is flexible space to use as a family room, gym, or recreation room. Main level invites you into a generous great room with 10 ft smooth ceilings, blond hardwood throughout, 2 piece powder room, pantry, beautiful open plan kitchen, breakfast and family room with gas fireplace. Enjoy lovely park and water views from your breakfast nook. Off the family room is a sliding patio door and an enclosed porch to enjoy the peace and nature that surround you. Second level has 9 ft ceilings, 3 bedrooms with a large primary bedroom, 5 piece ensuite bath, walk-in closet and a balcony to take in the night sky and Georgian Bay Harbour views. 2 other bedrooms have peek a boo Georgian bay water views. A 4 piece bathroom and convenient laundry room complete the second level. 5 Appliances, and many more upgrades too numerous to name. NOW THIS IS 4 SEASON LIVING! Several rooms are virtually staged to help with layout design ideas living room, kitchen living breakfast nook, bonus room and primary bedroom. (id:51532)
Tags
| Property Summary |
|---|
| Building |
|---|
| Land |
|---|
| Level | Rooms | Dimensions |
|---|---|---|
| Third level | 4pc Bathroom | Measurements not available |
| 5pc Bathroom | Measurements not available | |
| Bedroom | 19'2'' x 12'0'' | |
| Bedroom | 11'6'' x 12'7'' | |
| Bedroom | 14'2'' x 12'0'' | |
| Lower level | 3pc Bathroom | Measurements not available |
| Recreation room | 13'7'' x 14' | |
| Bedroom | 10'7'' x 11'0'' | |
| Main level | 2pc Bathroom | Measurements not available |
| Living room/Dining room | 22'2'' x 17'3'' | |
| Kitchen | 9'0'' x 12'0'' | |
| Breakfast | 12' x 12' | |
| Family room | 13'10'' x 12'5'' |
| Features | |||||
|---|---|---|---|---|---|
| Corner Site | Balcony | Attached Garage | |||
| Dishwasher | Dryer | Refrigerator | |||
| Stove | Washer | Garage door opener | |||
| Central air conditioning | |||||
















































