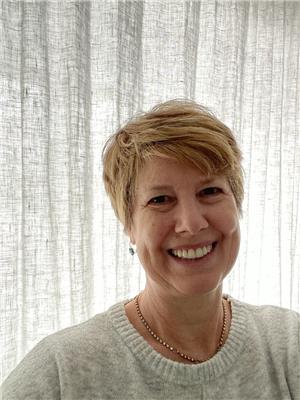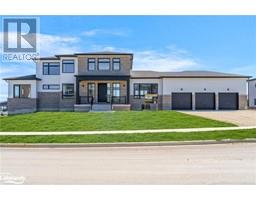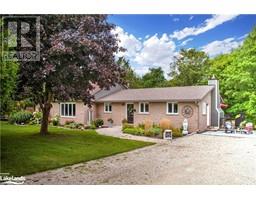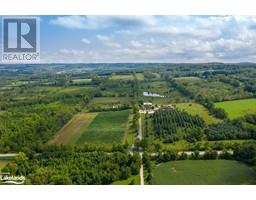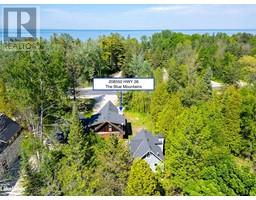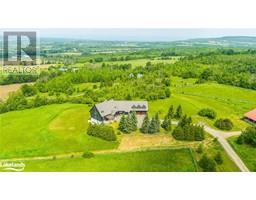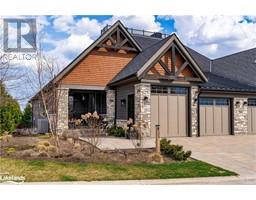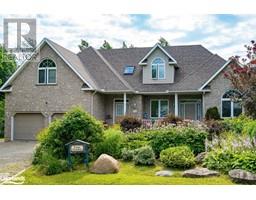796468 GREY ROAD 19 Unit# 516 Blue Mountains, The Blue Mountains, Ontario, CA
Address: 796468 GREY ROAD 19 Unit# 516, The Blue Mountains, Ontario
Summary Report Property
- MKT ID40568362
- Building TypeRow / Townhouse
- Property TypeSingle Family
- StatusBuy
- Added22 weeks ago
- Bedrooms2
- Bathrooms2
- Area737 sq. ft.
- DirectionNo Data
- Added On18 Jun 2024
Property Overview
Welcome to your ultimate family retreat or investment haven at North Creek Resort! This fully furnished 2-bedroom Chalet Loft Suite is designed for outdoor enthusiasts and savvy investors alike. With the ability to generate rental income when not in use, it's a win-win! Imagine stepping into this sunlit chalet just a minute's walk from the slopes. This cozy abode sleeps up to 6 guests and boasts an open-plan living and dining area alongside a full kitchen for culinary adventures. Enjoy the convenience of two modern bathrooms, a stylish electric fireplace, and a charming deck offering scenic blue mountain views. Recent upgrades like new carpet, laminate flooring, and a hot water tank ensure comfort and modernity. As part of North Creek Resort, you'll have access to amenities like the clubhouse with its outdoor pool, hot tub, tennis courts, and BBQ area. Plus, a 24/7 shuttle service takes you to Blue Mountains Village and a private beach. With hiking, biking, golfing, and swimming at your fingertips year-round, there's always something to do. And with the monthly condo fee covering essentials like water, maintenance, insurance, and even cable TV, stress-free living is guaranteed. Take advantage of the HST deferral for registrants.Don't miss out on this opportunity to own a piece of paradise at North Creek Resort – where adventure, relaxation, and memories await (id:51532)
Tags
| Property Summary |
|---|
| Building |
|---|
| Land |
|---|
| Level | Rooms | Dimensions |
|---|---|---|
| Second level | Full bathroom | Measurements not available |
| Primary Bedroom | 12'0'' x 10'0'' | |
| Main level | 4pc Bathroom | Measurements not available |
| Kitchen | 9'2'' x 7'6'' | |
| Bedroom | 12'0'' x 10'0'' | |
| Living room/Dining room | 17'10'' x 11'0'' |
| Features | |||||
|---|---|---|---|---|---|
| Balcony | Visitor Parking | Dishwasher | |||
| Refrigerator | Stove | Window Coverings | |||
| Wall unit | |||||






























