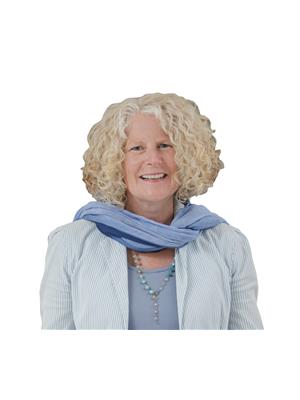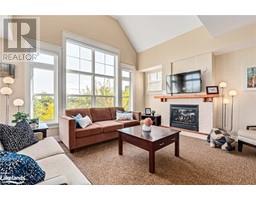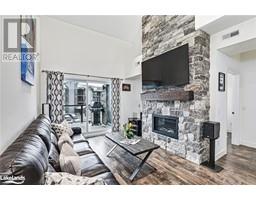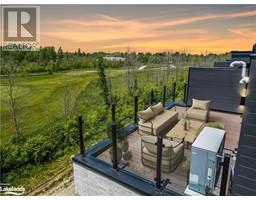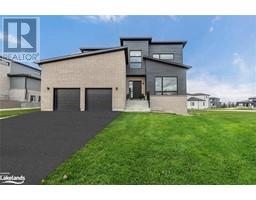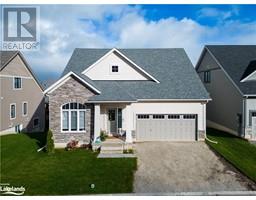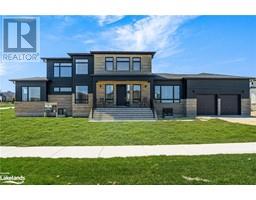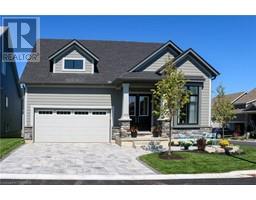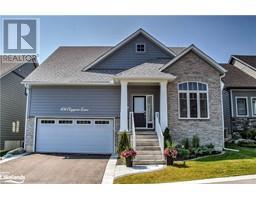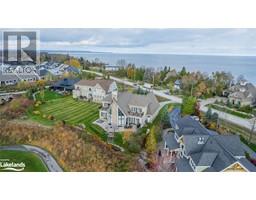110 NAPIER Street W Unit# 9 Blue Mountains, Thornbury, Ontario, CA
Address: 110 NAPIER Street W Unit# 9, Thornbury, Ontario
Summary Report Property
- MKT ID40625687
- Building TypeRow / Townhouse
- Property TypeSingle Family
- StatusBuy
- Added13 weeks ago
- Bedrooms3
- Bathrooms3
- Area2422 sq. ft.
- DirectionNo Data
- Added On16 Aug 2024
Property Overview
This sought-after bungalow end-unit townhome in The Woods at Applejack, Thornbury is ideal for those looking to downsize or find the perfect spot for weekend and holiday getaways. Featuring 3 bedrooms and 3 baths, this unit provides ample space with a beautifully contemporary renovated main living area and kitchen. Updates include modern flooring, a large sit-up island, open-concept shelving, and a neutral colour palette throughout. The living/dining area, complete with a gas fireplace, offers stunning views of the forested greenspace in the back. The extra-wide deck, which has been completely redone, provides a serene and private space for outdoor entertaining or relaxing with your favourite book. An electric awning adds shade, enhancing the comfort of this outdoor area. The spacious main floor primary bedroom includes custom cabinetry, an ensuite bath, and a walk-in closet. The finished lower level boasts a fireplace, an additional bedroom, a lounge area, a walkout to a covered private patio, and another full bath. The unit also features a single attached garage. Residents can enjoy the amenities of the community, including Two Pools, Tennis-Pickleball Courts, and a Recreation Centre. A leisurely stroll to the centre of Thornbury's vibrant downtown scene. Additionally, enjoy the picturesque harbour, pier, beach and trails - perfect for those who appreciate the beauty of nature and the allure to a waterfront community. (id:51532)
Tags
| Property Summary |
|---|
| Building |
|---|
| Land |
|---|
| Level | Rooms | Dimensions |
|---|---|---|
| Lower level | 3pc Bathroom | 5'11'' x 8'0'' |
| Bedroom | 26'9'' x 12'3'' | |
| Bedroom | 14'10'' x 9'8'' | |
| Recreation room | 23'8'' x 14'4'' | |
| Main level | Dining room | 11'10'' x 15'6'' |
| 3pc Bathroom | 4'11'' x 8'10'' | |
| Full bathroom | 8'3'' x 8'10'' | |
| Primary Bedroom | 13'10'' x 24'10'' | |
| Breakfast | 9'9'' x 10'0'' | |
| Kitchen | 15'6'' x 11'11'' | |
| Living room | 9'9'' x 11'10'' |
| Features | |||||
|---|---|---|---|---|---|
| Backs on greenbelt | Balcony | Paved driveway | |||
| Attached Garage | Dishwasher | Dryer | |||
| Refrigerator | Washer | Microwave Built-in | |||
| Window Coverings | Garage door opener | Central air conditioning | |||


















