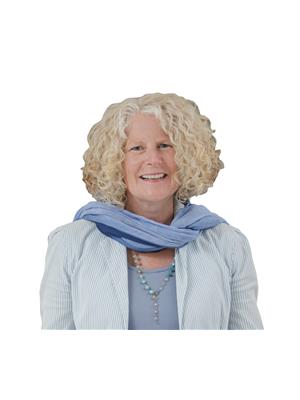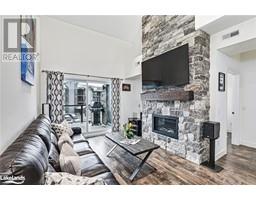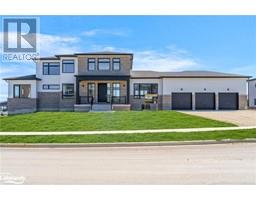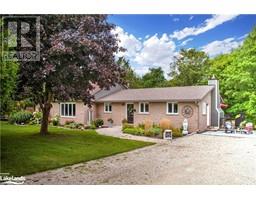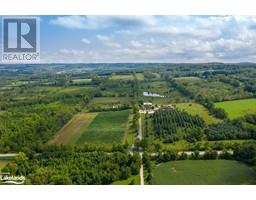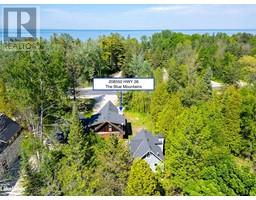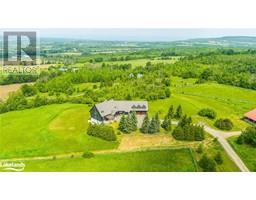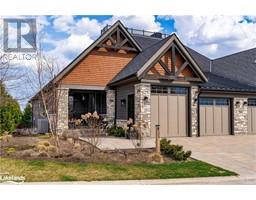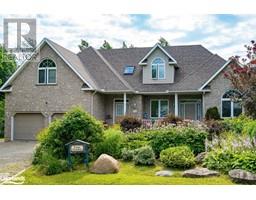125 FAIRWAY Court Unit# 221 Blue Mountains, The Blue Mountains, Ontario, CA
Address: 125 FAIRWAY Court Unit# 221, The Blue Mountains, Ontario
Summary Report Property
- MKT ID40566568
- Building TypeApartment
- Property TypeSingle Family
- StatusBuy
- Added22 weeks ago
- Bedrooms3
- Bathrooms2
- Area1449 sq. ft.
- DirectionNo Data
- Added On18 Jun 2024
Property Overview
Bright 3 bed, 2 bath, 1449 sqft, great income earning, 5-star short term accommodation, turn key. Located at Rivergrass walking distance to Blue Mountain Village, making it easy to access the ski slopes, other recreational activities, shops and restaurants. It's also close to hiking and cycling trails, providing year-round outdoor opportunities. Condo is fully furnished and equipped with all necessary accessories. This makes it easy for the new owners to move in and start enjoying the property or renting it immediately. The main floor features a spacious family room with high cathedral ceilings and a cozy gas fireplace. There's also a private deck for outdoor enjoyment. An open Concept Kitchen with bar seating is perfect for entertaining. Two spacious bedrooms are located on the main floor, along with a 4-piece bathroom and laundry. The primary retreat on the second level includes a Juliette balcony, a 3-piece ensuite bathroom, and a double closet. Residents have access to community amenities, including a pool (open during the summer) and a year-round hot tub, offering relaxation options after a day of outdoor activities. The property offers a shuttle service to Blue Mountain Village, with a stop only steps away. Upgrades Include: window coverings throughout, thermostat, and light fixtures in washrooms/unit. Lockable ski locker (3x4x8 ft). (id:51532)
Tags
| Property Summary |
|---|
| Building |
|---|
| Land |
|---|
| Level | Rooms | Dimensions |
|---|---|---|
| Second level | Full bathroom | Measurements not available |
| Primary Bedroom | 16'2'' x 16'3'' | |
| Main level | 4pc Bathroom | Measurements not available |
| Bedroom | 12'8'' x 12'11'' | |
| Bedroom | 12'10'' x 12'0'' | |
| Living room | 16'2'' x 15'6'' | |
| Dining room | 12'8'' x 10'11'' | |
| Kitchen | 8'10'' x 10'11'' | |
| Foyer | 7'2'' x 9'10'' |
| Features | |||||
|---|---|---|---|---|---|
| Cul-de-sac | Balcony | Visitor Parking | |||
| Dishwasher | Dryer | Refrigerator | |||
| Stove | Washer | Microwave Built-in | |||
| Window Coverings | Central air conditioning | ||||
















