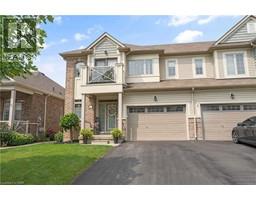71 SUN HAVEN Lane 560 - Rolling Meadows, Thorold, Ontario, CA
Address: 71 SUN HAVEN Lane, Thorold, Ontario
4 Beds3 Baths2144 sqftStatus: Buy Views : 912
Price
$1,090,000
Summary Report Property
- MKT ID40634267
- Building TypeHouse
- Property TypeSingle Family
- StatusBuy
- Added13 weeks ago
- Bedrooms4
- Bathrooms3
- Area2144 sq. ft.
- DirectionNo Data
- Added On20 Aug 2024
Property Overview
Welcome to 71 Sun Haven Lane - the largest model unit perched on a large corner lot in sought after Calderwood Estates in Thorold. Boasting over 2000 square feet of finished living space this move-in ready home features four generously sized bedrooms, a second full bathroom, as well as the bonus of a powder room on the main level. 71 Sun Haven was built with style and function in mind, offering quartz kitchen counters, engineered hardwood flooring and a stunning oak staircase. Centrally located in Niagara and just minutes to the 406 for quick access to the QEW. This home has everything you could ask for with size, class, and location! Smart finishes make this beautiful home stand out, come see for yourself! (id:51532)
Tags
| Property Summary |
|---|
Property Type
Single Family
Building Type
House
Storeys
2
Square Footage
2144 sqft
Subdivision Name
560 - Rolling Meadows
Title
Freehold
Land Size
under 1/2 acre
Parking Type
Attached Garage
| Building |
|---|
Bedrooms
Above Grade
4
Bathrooms
Total
4
Partial
1
Interior Features
Appliances Included
Dishwasher, Dryer, Refrigerator, Washer, Hood Fan
Basement Type
Full (Unfinished)
Building Features
Features
Corner Site, No Pet Home
Foundation Type
Poured Concrete
Style
Detached
Architecture Style
2 Level
Square Footage
2144 sqft
Heating & Cooling
Cooling
Central air conditioning
Heating Type
Forced air
Utilities
Utility Sewer
Municipal sewage system
Water
Municipal water
Exterior Features
Exterior Finish
Brick Veneer, Stone, Stucco, Hardboard
Parking
Parking Type
Attached Garage
Total Parking Spaces
4
| Land |
|---|
Other Property Information
Zoning Description
R2
| Level | Rooms | Dimensions |
|---|---|---|
| Second level | Laundry room | Measurements not available |
| 4pc Bathroom | Measurements not available | |
| Bedroom | 12'0'' x 9'5'' | |
| Bedroom | 11'0'' x 11'5'' | |
| Bedroom | 14'5'' x 9'5'' | |
| Full bathroom | Measurements not available | |
| Primary Bedroom | 14'5'' x 12'5'' | |
| Main level | 2pc Bathroom | Measurements not available |
| Office | 9'5'' x 10'5'' | |
| Kitchen/Dining room | 12'5'' x 15'5'' | |
| Great room | 12'5'' x 15'5'' |
| Features | |||||
|---|---|---|---|---|---|
| Corner Site | No Pet Home | Attached Garage | |||
| Dishwasher | Dryer | Refrigerator | |||
| Washer | Hood Fan | Central air conditioning | |||




































































