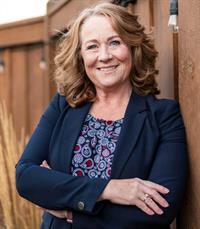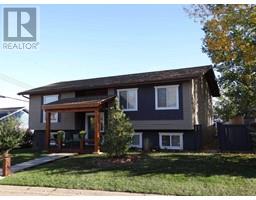231 4 Avenue SE, Three Hills, Alberta, CA
Address: 231 4 Avenue SE, Three Hills, Alberta
Summary Report Property
- MKT IDA2182491
- Building TypeHouse
- Property TypeSingle Family
- StatusBuy
- Added1 weeks ago
- Bedrooms3
- Bathrooms1
- Area1075 sq. ft.
- DirectionNo Data
- Added On07 Dec 2024
Property Overview
CHARMING RENOVATED CHARACTER HOME!!! Updated one and a half story home close to downtown and schools. Tastefully done with recently renovated kitchen and bathroom. The bright main floor consists of an open flow floor plan from living room, dining room and kitchen with refinished hardwood and composite flooring in bathroom and entrances. The primary bedroom is on the main floor with an additional two bedrooms upstairs. The laundry and utility area can be found in the partial basement where there is extra room for storage or office space. This adorable home with great curb appeal is well insulated and has newer siding (2021), windows (2021 & 2017), and roof (2015). Relax on the large front deck to see what's happening in the neighborhood or on the two-tiered back deck overlooking the expansive fenced backyard complete with shed and playset. This is a fantastic home, ready for you to move into and enjoy the great community of Three Hills! (All foundation walls are sprayfoam insulated, including crawlspace. Styrofoam insulation panels have been added to exterior walls.) (id:51532)
Tags
| Property Summary |
|---|
| Building |
|---|
| Land |
|---|
| Level | Rooms | Dimensions |
|---|---|---|
| Second level | Bedroom | 11.33 Ft x 11.25 Ft |
| Bedroom | 11.33 Ft x 11.42 Ft | |
| Basement | Furnace | 18.00 Ft x 12.75 Ft |
| Main level | Living room | 13.42 Ft x 11.58 Ft |
| Kitchen | 13.33 Ft x 9.75 Ft | |
| Dining room | 10.25 Ft x 11.25 Ft | |
| Bedroom | 8.50 Ft x 11.42 Ft | |
| 4pc Bathroom | Measurements not available |
| Features | |||||
|---|---|---|---|---|---|
| Back lane | No Smoking Home | Other | |||
| RV | Washer | Refrigerator | |||
| Dishwasher | Stove | Dryer | |||
| Microwave Range Hood Combo | Window Coverings | None | |||








































