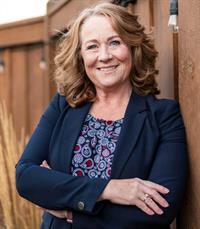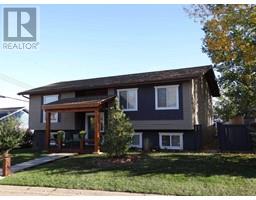810 7 Avenue NE, Three Hills, Alberta, CA
Address: 810 7 Avenue NE, Three Hills, Alberta
Summary Report Property
- MKT IDA2182120
- Building TypeHouse
- Property TypeSingle Family
- StatusBuy
- Added2 weeks ago
- Bedrooms6
- Bathrooms3
- Area1120 sq. ft.
- DirectionNo Data
- Added On05 Dec 2024
Property Overview
This versatile 6-bedroom, 3-bathroom bungalow situated on a LARGE lot in the charming town of Three Hills is looking to be a "HOME SWEET HOME" for new owners. The main floor contains a bright, gracious living room with bay window, kitchen with plenty of storage, and a dining area able to accommodate family gatherings with patio doors to the large, no maintenance deck. A primary bedroom with 2 closets and a 2-pc bath, second bedroom and a recently updated 4 pc bath will also be found on the main floor. The substantial laundry area/back entrance leads to an attached garage as well as the basement. In the lower level you will find an additional 2 small bedrooms and storage area leading down the hall to a multipurpose 2-bedroom, 1-bath independent living area with separate entrance, kitchen, and living room. The single car garage with extra storage space provides access to a substantial, fully fenced backyard with mature trees and additional storage shed. This property has been well cared for and maintained over the years with updates to windows, siding, and roof and is waiting for you to make it your own! (id:51532)
Tags
| Property Summary |
|---|
| Building |
|---|
| Land |
|---|
| Level | Rooms | Dimensions |
|---|---|---|
| Basement | 3pc Bathroom | .00 Ft x .00 Ft |
| Bedroom | 9.33 Ft x 9.92 Ft | |
| Bedroom | 13.00 Ft x 9.42 Ft | |
| Bedroom | 11.00 Ft x 8.00 Ft | |
| Bedroom | 11.00 Ft x 7.75 Ft | |
| Other | 13.25 Ft x 18.08 Ft | |
| Family room | 13.08 Ft x 11.17 Ft | |
| Main level | 2pc Bathroom | .00 Ft x .00 Ft |
| 4pc Bathroom | .00 Ft x .00 Ft | |
| Bedroom | 11.58 Ft x 12.42 Ft | |
| Dining room | 15.17 Ft x 10.00 Ft | |
| Kitchen | 10.08 Ft x 8.75 Ft | |
| Laundry room | 10.08 Ft x 9.42 Ft | |
| Living room | 11.58 Ft x 14.58 Ft | |
| Primary Bedroom | 11.75 Ft x 11.58 Ft |
| Features | |||||
|---|---|---|---|---|---|
| Treed | See remarks | PVC window | |||
| No Smoking Home | Level | Attached Garage(1) | |||
| Washer | Refrigerator | Stove | |||
| Dryer | None | ||||




















































