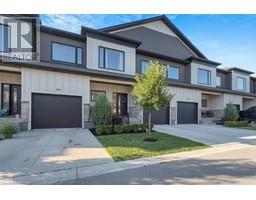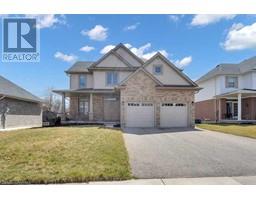211 QUARTERLINE Road Tillsonburg, Tillsonburg, Ontario, CA
Address: 211 QUARTERLINE Road, Tillsonburg, Ontario
Summary Report Property
- MKT ID40686431
- Building TypeHouse
- Property TypeSingle Family
- StatusBuy
- Added14 hours ago
- Bedrooms3
- Bathrooms1
- Area1224 sq. ft.
- DirectionNo Data
- Added On24 Dec 2024
Property Overview
Listing Description This brick bungalow is ready to welcome you home! With 3 bedrooms and 1 beautifully renovated bathroom, its the perfect blend of comfort and charm. The main floor is bright and cheerful, just waiting for you to enjoy. Need storage? The spacious basement has you covered, with plenty of room for all your extras and even potential for future finishing if you're feeling creative. One of the best features? The handy breezeway connecting the garage to the kitchen perfect for kicking off boots and dropping coats without a fuss. The backyard is a showstopper: fully fenced, landscaped, and generously sized for everything from gardening to weekend BBQs. Relax on the deck or get your hands dirty in the garden shed its your outdoor oasis! Located in a fantastic area close to everything you need, this home offers a little bit of everything. Come take a look it might just be the one! (id:51532)
Tags
| Property Summary |
|---|
| Building |
|---|
| Land |
|---|
| Level | Rooms | Dimensions |
|---|---|---|
| Main level | Living room | 12'0'' x 17'8'' |
| Dining room | 11'8'' x 9'9'' | |
| 4pc Bathroom | Measurements not available | |
| Bedroom | 8'3'' x 12'0'' | |
| Primary Bedroom | 11'1'' x 12'0'' | |
| Bedroom | 8'10'' x 11'7'' |
| Features | |||||
|---|---|---|---|---|---|
| Paved driveway | Attached Garage | Dishwasher | |||
| Dryer | Refrigerator | Stove | |||
| Washer | Garage door opener | Central air conditioning | |||











































