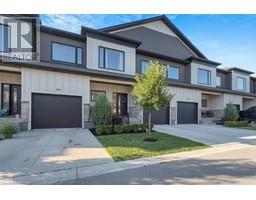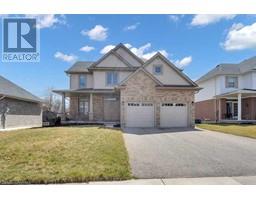8 WOODCOCK Drive Tillsonburg, Tillsonburg, Ontario, CA
Address: 8 WOODCOCK Drive, Tillsonburg, Ontario
Summary Report Property
- MKT ID40686032
- Building TypeHouse
- Property TypeSingle Family
- StatusBuy
- Added5 days ago
- Bedrooms3
- Bathrooms2
- Area2540 sq. ft.
- DirectionNo Data
- Added On19 Dec 2024
Property Overview
Welcome to 8 Woodcock Drive, where tradition meets elegance in a stunning bungalow designed to surpass your expectations. This home masterfully blends timeless architecture with modern comforts, thanks to meticulous renovations completed over the past 12 years.At the heart of the home lies a gorgeous kitchen featuring an island and a cozy eat-in dining area perfect for family gatherings or quiet mornings. The neutral dcor throughout creates a serene ambiance, complementing the spacious main living room and three well-appointed bedrooms, all conveniently located on the main floor alongside a generous main bathroom.Venture to the lower level and you'll find a series of thoughtful updates, including a striking corner fireplace that brings warmth and character to the space. A sizable workshop awaits, offering the perfect spot for hobbies, crafts, or weekend projects.Outdoor living is a dream on the two-level composite deck, a beautiful addition from 2022. Whether hosting evening get-togethers or savoring a peaceful cup of coffee, this space offers a private retreat in natures embrace.The crown jewel of this property is the heated 18x40 in-ground pool, inviting you to relax and play well into the fall season. Picture summer afternoons spent poolside or refreshing swims under clear blue skies a true sanctuary for both recreation and relaxation.This isnt just a house; its an invitation to a lifestyle in one of Tillsonburgs most desirable neighborhoods. Dont miss the chance to make 8 Woodcock Drive your new home! (id:51532)
Tags
| Property Summary |
|---|
| Building |
|---|
| Land |
|---|
| Level | Rooms | Dimensions |
|---|---|---|
| Basement | 3pc Bathroom | Measurements not available |
| Workshop | 13'3'' x 20'11'' | |
| Utility room | 13'5'' x 10'3'' | |
| Bonus Room | 13'1'' x 11'6'' | |
| Recreation room | 12'1'' x 30'11'' | |
| Main level | 4pc Bathroom | Measurements not available |
| Bedroom | 9'11'' x 10'1'' | |
| Bedroom | 10'0'' x 10'1'' | |
| Primary Bedroom | 13'3'' x 10'4'' | |
| Living room | 13'5'' x 19'11'' | |
| Dining room | 13'3'' x 9'9'' | |
| Kitchen | 13'3'' x 11'4'' |
| Features | |||||
|---|---|---|---|---|---|
| Attached Garage | Central Vacuum | Dishwasher | |||
| Dryer | Microwave | Stove | |||
| Washer | Window Coverings | Garage door opener | |||
| Central air conditioning | |||||






















































