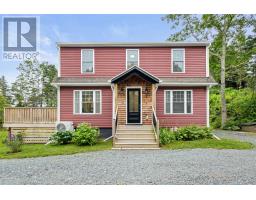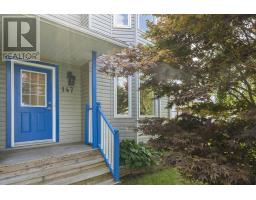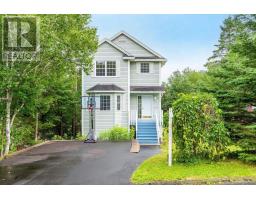14 Greendale Court, Timberlea, Nova Scotia, CA
Address: 14 Greendale Court, Timberlea, Nova Scotia
Summary Report Property
- MKT ID202420139
- Building TypeHouse
- Property TypeSingle Family
- StatusBuy
- Added13 weeks ago
- Bedrooms4
- Bathrooms2
- Area1850 sq. ft.
- DirectionNo Data
- Added On21 Aug 2024
Property Overview
Introducing the adorable 14 Greendale Court. Tucked away on a peaceful, safe court in the charming Glengarry Estates, this delightful 4-bedroom, 2 full bathroom home is the perfect blend of coziness and convenience. Located in a great school district, it?s ideal for families seeking a serene environment with easy access to amenities. This gorgeous home sits on a large lot, featuring a walk-out basement that opens to a generously sized, fully fenced backyard?perfect for outdoor entertaining or a safe play area for children and pets. Inside, you?ll find the cozy ambiance of a wood stove complemented by the efficiency of heat pumps, ensuring year-round comfort. Enjoy the convenience of being just minutes away from all essential amenities, the scenic BLT Trail, and the prestigious Links at Brunello Golf Course. With its inviting energy, curated style and prime location, this home is a true gem. 14 Greendale Court is ready for a new family to fill it with love and memories. (id:51532)
Tags
| Property Summary |
|---|
| Building |
|---|
| Level | Rooms | Dimensions |
|---|---|---|
| Basement | Bath (# pieces 1-6) | 7 x 73/77 |
| Bedroom | 11x8.5/77 | |
| Family room | 23.6x15/77 | |
| Main level | Eat in kitchen | 17.11 x 9.01 |
| Living room | 16.11 x 11.05 | |
| Bath (# pieces 1-6) | 6.7x 9.1/33 | |
| Bedroom | 9.6x9/33 | |
| Bedroom | 11x11/33 | |
| Primary Bedroom | 12x10/33 |
| Features | |||||
|---|---|---|---|---|---|
| Stove | Dryer | Washer | |||
| Refrigerator | Walk out | Heat Pump | |||


































































