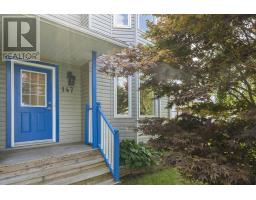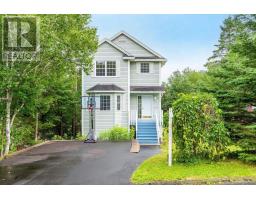196 Charles Road, Timberlea, Nova Scotia, CA
Address: 196 Charles Road, Timberlea, Nova Scotia
Summary Report Property
- MKT ID202420316
- Building TypeHouse
- Property TypeSingle Family
- StatusBuy
- Added13 weeks ago
- Bedrooms3
- Bathrooms2
- Area1824 sq. ft.
- DirectionNo Data
- Added On22 Aug 2024
Property Overview
Welcome to 196 Charles Road in the sought-after neighborhood of Glengarry Estates, Timberlea NS. The main level of this well cared for home features a covered front porch perfect for morning coffee, a spacious living room with laminate floors and large windows that allow for plenty of natural lighting. The eat-in country style kitchen and dining area features plenty of counter and cupboard space, three white appliances and patio doors leading to your rear walk down deck and large backyard with a 10 x 14 shed for all your outdoor tools. A two-piece powder room completes the main level. The second level features three good size bedrooms, including a primary suite with walk-in closet and an additional single closet. Completing the upper level is a four-piece main bath. The lower level is fully finished and boasts a large rec room with built-in shelving and a convenient murphy bed for guests! A storage room and laundry facilities complete the tour. This home is on the metro transit route and is walking distance to local parks, trails, lakes, and the BLT Elementary School. Plus, it's only an 8 min drive to Bayer?s Lake and all its amenities. Recent upgrades to this home include roof shingles (2015), new furnace 2021, backyard shed (2021) front side deck (2013) and air exchanger (2021). Call today for your private viewing. (id:51532)
Tags
| Property Summary |
|---|
| Building |
|---|
| Level | Rooms | Dimensions |
|---|---|---|
| Second level | Primary Bedroom | 12.6 x 12.5 |
| Bath (# pieces 1-6) | 8.10 x 7.4 | |
| Bedroom | 9.2 x 13.4 | |
| Bedroom | 9.1 x 11.10 | |
| Basement | Recreational, Games room | 17.11 x 13.8 |
| Storage | 11 x 5.3 | |
| Laundry room | 11 x 9 | |
| Main level | Living room | 10 x 15.8 |
| Dining room | 8.8 x 12.10 | |
| Kitchen | 10.3 x 9.1 | |
| Bath (# pieces 1-6) | 4.7 x 4.7 |
| Features | |||||
|---|---|---|---|---|---|
| Level | Stove | Dishwasher | |||
| Dryer | Washer | Refrigerator | |||
| Central Vacuum - Roughed In | |||||






















































