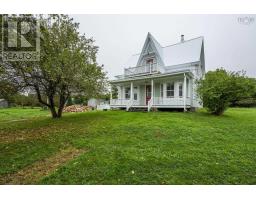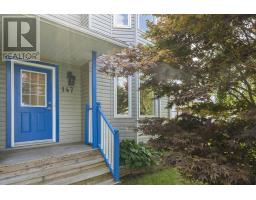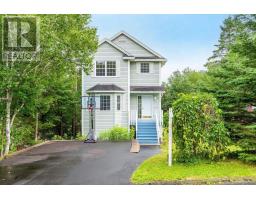68 Conifer Court, Timberlea, Nova Scotia, CA
Address: 68 Conifer Court, Timberlea, Nova Scotia
Summary Report Property
- MKT ID202419737
- Building TypeHouse
- Property TypeSingle Family
- StatusBuy
- Added14 weeks ago
- Bedrooms3
- Bathrooms3
- Area2700 sq. ft.
- DirectionNo Data
- Added On15 Aug 2024
Property Overview
Welcome to this charming 2-storey home nestled at the end of a quiet cul-de-sac in the sought-after neighborhood of Glengarry Estates in Timberlea, located just minutes from local schools, amenities, and major transit routes, and a mere 15-minute drive to downtown Halifax. This well-maintained property, offered for sale by the original owners, features an inviting main floor which shows the versatility of the space with a current dining area, home office and living room with ductless heat-pump and propane fireplace - perfect for those warm summer days and chilly winter nights. The open concept kitchen makes preparing meals a breeze while entertaining or keeping an eye on the kids. If you like to entertain, you'll be able to keep the party going with the wireless bluetooth speakers. The primary suite features a large walk-in closet with en-suite bathroom with a water jet tub & walk-in shower. Two additional large bedrooms complement the living space on the upper level, offering comfortable accommodation and privacy for family members or guests. The fully finished walkout basement provides additional living space with a rec room, studio and den. The den is also roughed in for an additional bathroom. The walkout basement provides for easy access to the peaceful backyard with a fire pit, making it an ideal choice for families seeking a serene yet accessible location. Schedule your private showing before it's too late! (id:51532)
Tags
| Property Summary |
|---|
| Building |
|---|
| Level | Rooms | Dimensions |
|---|---|---|
| Second level | Primary Bedroom | 11.9x15.1 |
| Ensuite (# pieces 2-6) | 10x11.4 | |
| Other | 11.9x7.8 | |
| Bedroom | 13.5x11.8 | |
| Bedroom | 12.8x11.3 | |
| Bath (# pieces 1-6) | 5.11x11.4 | |
| Basement | Den | 6.7x9.4 |
| Other | 27.10x30.5 | |
| Other | 12.11x11.11 | |
| Laundry room | 13.4x10 | |
| Main level | Kitchen | 15.8x9.7 |
| Dining room | 13.5x11.11 | |
| Living room | 11.9x21.7 | |
| Den | 13.2x11.8 | |
| Bath (# pieces 1-6) | 8.7x2.11 |
| Features | |||||
|---|---|---|---|---|---|
| Sloping | Garage | Attached Garage | |||
| Stove | Dishwasher | Dryer | |||
| Washer | Microwave Range Hood Combo | Refrigerator | |||
| Walk out | Heat Pump | ||||








































































