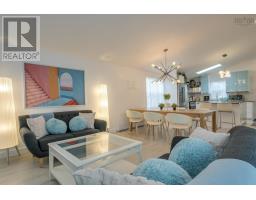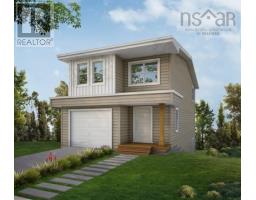8 Cabernet Court, Timberlea, Nova Scotia, CA
Address: 8 Cabernet Court, Timberlea, Nova Scotia
Summary Report Property
- MKT ID202427555
- Building TypeRow / Townhouse
- Property TypeSingle Family
- StatusBuy
- Added5 weeks ago
- Bedrooms3
- Bathrooms3
- Area1700 sq. ft.
- DirectionNo Data
- Added On04 Dec 2024
Property Overview
Welcome to 8 Cabernet Court in Timberlea's Prestigious Brunello Estates Discover your dream home in the sought-after community of Brunello Estates, where a vibrant lifestyle awaits. With endless activities such as golf, swimming, kayaking, canoeing, and tennis, this neighborhood is truly a fantastic place to call home. This charming 3-bedroom townhouse offers a convenient, worry-free lifestyle. The main floor features a stylish living room with soaring cathedral ceilings, creating an open and airy ambiance. The spacious kitchen is a chef?s delight, equipped with stainless steel appliances, elegant granite countertops, and a large island with a breakfast bar?perfect for casual dining and entertaining. Retreat to the primary bedroom, which boasts a full ensuite bathroom and a walk-in closet for your convenience. The lower level offers a large rec room, ideal for family gatherings or relaxation, along with two additional bedrooms. Enjoy the flexibility of laundry hookups available on both the main and basement levels, and envision the potential for a bar area with the rough-in plumbing in the rec room. Efficient heating is provided by two mini-split heat pumps, ensuring year-round comfort. This could be the perfect home you?ve been waiting for?don?t miss your chance to make it yours! (id:51532)
Tags
| Property Summary |
|---|
| Building |
|---|
| Level | Rooms | Dimensions |
|---|---|---|
| Lower level | Family room | 19.4x18.5 |
| Bath (# pieces 1-6) | 8x6 | |
| Bedroom | 11.10x811 | |
| Bedroom | 11.10x811 | |
| Utility room | 10x8 | |
| Main level | Living room | 13.11x13.10 |
| Dining nook | 11x7.5 | |
| Bath (# pieces 1-6) | 4x4 | |
| Primary Bedroom | 13x10.8 | |
| Ensuite (# pieces 2-6) | 7x8 | |
| Other | 7.7x5.7 |
| Features | |||||
|---|---|---|---|---|---|
| Stove | Dishwasher | Dryer | |||
| Washer | Microwave Range Hood Combo | Refrigerator | |||
| Central Vacuum - Roughed In | Heat Pump | ||||


























































