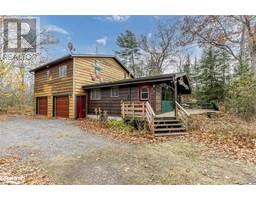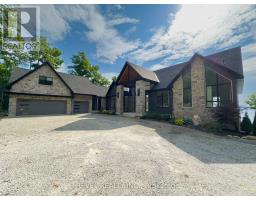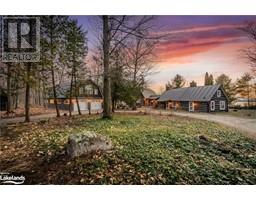11 JOLIET Crescent Tiny, Tiny, Ontario, CA
Address: 11 JOLIET Crescent, Tiny, Ontario
Summary Report Property
- MKT ID40573399
- Building TypeHouse
- Property TypeSingle Family
- StatusBuy
- Added22 weeks ago
- Bedrooms5
- Bathrooms3
- Area2572 sq. ft.
- DirectionNo Data
- Added On18 Jun 2024
Property Overview
Step into living large in Tiny Township. With deeded access to private beaches, maintained trails through the parks, and a welcoming community you will discover that Living and Playing just steps from the lake is a dream come true. Plenty of room for family and friends in this modern 5 bedroom home. Step into the main floor Great room. Play games, watch movies, and bring the outside in through the massive sliding glass doors to the backyard deck. Create festive meals in the gourmet kitchen, featuring waterfall quartz island, stainless appliances and custom cabinetry. Seamlessly move to dining in the dedicated dining room with Wine cellar, and custom cabinets. Ascend the spectacular glass staircase gleaming with light from the 2 story window. Discover the primary suite featuring oversized windows, hardwood floors, Spa like bath with double shower, and a massive walk in closet waiting for your own cabinet design. 4 additional generous bedrooms feature double closets and wall to wall closets, hardwood floors, and lovely views Discover the hidden secret in Tiny township. Beautiful home, beautiful area. Additional features of this home: Septic system 160 ft drilled well Resident's association fee of $150 / year (maintains trails, parks and beaches) Potential to have private dock with permission from Association High speed internet, garbage collection, roads maintained by Township (id:51532)
Tags
| Property Summary |
|---|
| Building |
|---|
| Land |
|---|
| Level | Rooms | Dimensions |
|---|---|---|
| Second level | 4pc Bathroom | Measurements not available |
| 4pc Bathroom | 6'2'' x 11'0'' | |
| Primary Bedroom | 20'9'' x 14'10'' | |
| Bedroom | 11'11'' x 11'0'' | |
| Bedroom | 12'6'' x 9'8'' | |
| Bedroom | 12'0'' x 8'0'' | |
| Bedroom | 10'4'' x 15'2'' | |
| Main level | Foyer | 10'2'' x 8'5'' |
| 2pc Bathroom | 5'6'' x 5'6'' | |
| Dining room | 14'6'' x 10'2'' | |
| Kitchen | 28'0'' x 10'0'' | |
| Living room | 18'8'' x 18'1'' |
| Features | |||||
|---|---|---|---|---|---|
| Attached Garage | Dishwasher | Dryer | |||
| Microwave | Refrigerator | Stove | |||
| Washer | Hood Fan | Central air conditioning | |||






























































