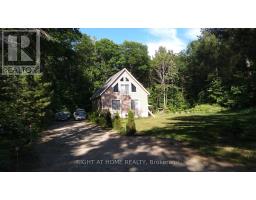157 FARLAIN LAKE ROAD W, Tiny, Ontario, CA
Address: 157 FARLAIN LAKE ROAD W, Tiny, Ontario
Summary Report Property
- MKT IDS11881595
- Building TypeHouse
- Property TypeSingle Family
- StatusBuy
- Added11 weeks ago
- Bedrooms5
- Bathrooms3
- Area0 sq. ft.
- DirectionNo Data
- Added On05 Dec 2024
Property Overview
Introducing a rare and unique opportunity to own a stunning lakefront property in Tiny, Ontario. This exceptional 3+2 bedroom home or cottage is nestled on the serene shores of Farlain Lake, offering breathtaking views. Situated in a quiet and peaceful neighborhood, this property provides the perfect retreat. The home features a deep, expansive lot with a picturesque lakeside cedar deck and a spacious lower terrace, ideal for outdoor living and entertaining. The property boasts durable Hardy Plank siding, a sandy waterfront shoreline, and a beautifully crafted granite boulder retaining wall. A detached garage and screened-in porch add to the property's charm and convenience. Inside, the home is thoughtfully designed with vaulted 9-foot ceilings, and a fully finished walkout basement. The spacious family room is perfect for relaxation, while the primary bedroom and dining/great room both offer walkouts to enjoy the stunning lake view. Maple and vinyl plank flooring, along with modern fixtures, enhance the home's elegance and functionality. With 3 bathrooms, ample storage, and all appliances included, this home is move-in ready. Additional features include a backup generator, private docks, and proximity to a playground, convenience store, the OFSC trail system, and provincial parkland. This is truly a one-of-a-kind property offering tranquility, natural beauty, and a perfect lakeside lifestyle. (id:51532)
Tags
| Property Summary |
|---|
| Building |
|---|
| Land |
|---|
| Level | Rooms | Dimensions |
|---|---|---|
| Basement | Family room | 5.66 m x 4.11 m |
| Games room | 3.84 m x 6.73 m | |
| Main level | Kitchen | 3.35 m x 4.27 m |
| Dining room | 3.76 m x 3.35 m | |
| Great room | 6.73 m x 4.19 m | |
| Primary Bedroom | 4.11 m x 3.61 m | |
| Bathroom | 2.31 m x 1.42 m | |
| Bedroom 2 | 3.35 m x 3.61 m | |
| Bedroom 3 | 2.9 m x 2.92 m | |
| Bathroom | 2.34 m x 1.45 m | |
| Sunroom | 4.37 m x 3.76 m |
| Features | |||||
|---|---|---|---|---|---|
| Detached Garage | Walk out | ||||

















