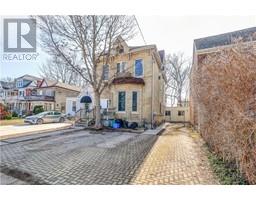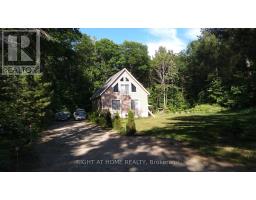333 LAFONTAINE Road W Unit# 208 Tiny, Tiny, Ontario, CA
Address: 333 LAFONTAINE Road W Unit# 208, Tiny, Ontario
Summary Report Property
- MKT ID40686261
- Building TypeApartment
- Property TypeSingle Family
- StatusBuy
- Added9 weeks ago
- Bedrooms2
- Bathrooms2
- Area1121 sq. ft.
- DirectionNo Data
- Added On02 Jan 2025
Property Overview
Welcome to your next chapter in life! This is gorgeous 2 bedroom, life lease unit awaits to provide you the stress-free living you've been dreaming about. With over 1,100 sq ft of living space, you won't have any issues finding space for everything you own. 2 walkouts await you to enjoy your morning coffee looking out over the area. The building and entire area offer a truly family-type atmosphere, with over 40 acres or property to explore. With walking paths, gardens to tend, a beautiful bbq area; you find the bliss you've been looking for. And least we forget, the building itself offers a games room, meeting area and a hair salon! Take a walk across the street to find shopping, churches, and a community centre. Or take a drive down to the beach to rest your feet in the sand! Take a look today and find your dreams can truly come true! (id:51532)
Tags
| Property Summary |
|---|
| Building |
|---|
| Land |
|---|
| Level | Rooms | Dimensions |
|---|---|---|
| Main level | Laundry room | 7'0'' x 4'0'' |
| 4pc Bathroom | 9'0'' x 7'0'' | |
| Bedroom | 12'0'' x 10'0'' | |
| Full bathroom | 7'0'' x 3'0'' | |
| Bedroom | 12'0'' x 12'0'' | |
| Dining room | 9'0'' x 7'0'' | |
| Living room | 16'0'' x 14'0'' | |
| Kitchen | 10'0'' x 10'0'' |
| Features | |||||
|---|---|---|---|---|---|
| Balcony | Paved driveway | Country residential | |||
| Visitor Parking | Dishwasher | Dryer | |||
| Refrigerator | Stove | Washer | |||
| Hood Fan | Wall unit | Party Room | |||

























































