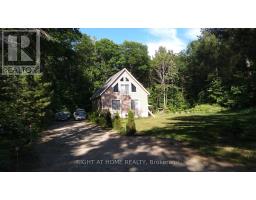49 THIRD STREET, Tiny, Ontario, CA
Address: 49 THIRD STREET, Tiny, Ontario
Summary Report Property
- MKT IDS11823085
- Building TypeHouse
- Property TypeSingle Family
- StatusBuy
- Added13 weeks ago
- Bedrooms5
- Bathrooms2
- Area0 sq. ft.
- DirectionNo Data
- Added On04 Dec 2024
Property Overview
This year round home or cottage in the popular shoreline community of Balm Beach offers incredible potential for someone looking for a spacious home with the charm of log construction. The original log cottage has undergone many improvements over the years, including the addition of a full walk-out basement, second story and metal roof. The large living room features a cozy woodstove for cooler evenings, and walks out to a large westerly facing deck overlooking a spacious yard. Three bedrooms on the second floor and two addition bedrooms in the basement as well as a seasonal bunkie will easily accommodate family and friends. The freshly painted basement walks out to the rear yard. Located just a few minutes stroll to the beach or to local amenities including restaurants, convenience store/lcbo, public tennis & pickleball courts, playground and dog park. (id:51532)
Tags
| Property Summary |
|---|
| Building |
|---|
| Land |
|---|
| Level | Rooms | Dimensions |
|---|---|---|
| Second level | Den | 3.89 m x 3.51 m |
| Den | 3.89 m x 3.51 m | |
| Den | 3.89 m x 3.51 m | |
| Primary Bedroom | 6.27 m x 3.99 m | |
| Primary Bedroom | 6.27 m x 3.99 m | |
| Primary Bedroom | 6.27 m x 3.99 m | |
| Bedroom | 5.51 m x 3.81 m | |
| Bedroom | 5.51 m x 3.81 m | |
| Bedroom | 5.51 m x 3.81 m | |
| Bedroom | 4.37 m x 2.64 m | |
| Bedroom | 4.37 m x 2.64 m | |
| Bedroom | 4.37 m x 2.64 m | |
| Lower level | Bedroom | 4.65 m x 3.58 m |
| Bedroom | 4.65 m x 3.58 m | |
| Bedroom | 4.65 m x 3.58 m | |
| Bedroom | 3.3 m x 2.97 m | |
| Bedroom | 3.3 m x 2.97 m | |
| Bedroom | 3.3 m x 2.97 m | |
| Bathroom | Measurements not available | |
| Bathroom | Measurements not available | |
| Bathroom | Measurements not available | |
| Laundry room | 2.18 m x 1.88 m | |
| Laundry room | 2.18 m x 1.88 m | |
| Laundry room | 2.18 m x 1.88 m | |
| Utility room | 4.11 m x 4.01 m | |
| Utility room | 4.11 m x 4.01 m | |
| Utility room | 4.11 m x 4.01 m | |
| Main level | Living room | 6.2 m x 3.86 m |
| Living room | 6.2 m x 3.86 m | |
| Living room | 6.2 m x 3.86 m | |
| Kitchen | 3.35 m x 2.82 m | |
| Kitchen | 3.35 m x 2.82 m | |
| Kitchen | 3.35 m x 2.82 m | |
| Eating area | 3.86 m x 2.82 m | |
| Eating area | 3.86 m x 2.82 m | |
| Eating area | 3.86 m x 2.82 m | |
| Dining room | 5.54 m x 3.35 m | |
| Dining room | 5.54 m x 3.35 m | |
| Dining room | 5.54 m x 3.35 m | |
| Foyer | 4.9 m x 2.34 m | |
| Foyer | 4.9 m x 2.34 m | |
| Foyer | 4.9 m x 2.34 m | |
| Bathroom | Measurements not available | |
| Bathroom | Measurements not available | |
| Bathroom | Measurements not available |
| Features | |||||
|---|---|---|---|---|---|
| Level | Water Treatment | Water Heater - Tankless | |||
| Water purifier | Water softener | Dryer | |||
| Refrigerator | Stove | Washer | |||
| Window Coverings | Walk out | ||||


















































