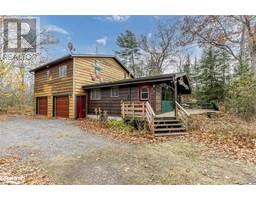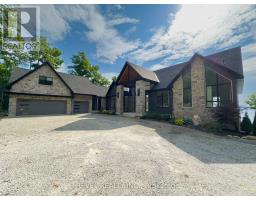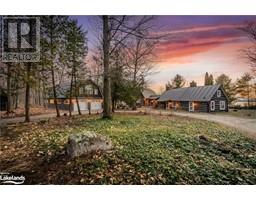2244 CHAMPLAIN PARK Road Tiny, Tiny, Ontario, CA
Address: 2244 CHAMPLAIN PARK Road, Tiny, Ontario
Summary Report Property
- MKT ID40637593
- Building TypeHouse
- Property TypeSingle Family
- StatusBuy
- Added12 weeks ago
- Bedrooms3
- Bathrooms2
- Area1450 sq. ft.
- DirectionNo Data
- Added On26 Aug 2024
Property Overview
This new home currently under construction offers 1300 square feet of living space on the main level and a full bright basement that you can finish to suit your needs. On the main floor you will find a spacious kitchen with island and quartz countertops, family room with fireplace and walk-out to a 50 x 9.8 foot deck, spacious primary suite with walk-in closet and 3 pc ensuite bath as well as two additional bedrooms. The seamless layout will be finished with light, neutral paint colors and engineered hardwood floors throughout. Located in a peaceful, quiet neighborhood and only a three minute walk to deeded beach access. Awenda Provincial Park is just a few miles away. Short drive to conveniences Lafontaine and to the larger towns of Midland and Penetanguishene. (id:51532)
Tags
| Property Summary |
|---|
| Building |
|---|
| Land |
|---|
| Level | Rooms | Dimensions |
|---|---|---|
| Main level | 3pc Bathroom | 8'0'' x 4'8'' |
| 4pc Bathroom | 11'11'' x 5'9'' | |
| Bedroom | 12'9'' x 9'5'' | |
| Bedroom | 11'3'' x 11'0'' | |
| Primary Bedroom | 15'0'' x 12'5'' | |
| Dining room | 14'4'' x 11'0'' | |
| Kitchen | 15'5'' x 11'0'' | |
| Family room | 16'0'' x 16'0'' |
| Features | |||||
|---|---|---|---|---|---|
| Country residential | Attached Garage | Garage door opener | |||
| None | |||||























