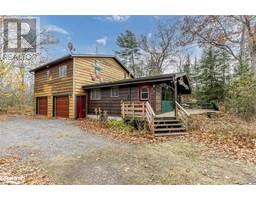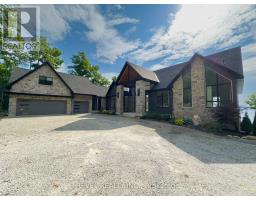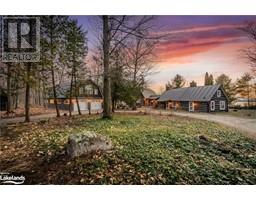23 ELIZABETH AVENUE, Tiny, Ontario, CA
Address: 23 ELIZABETH AVENUE, Tiny, Ontario
Summary Report Property
- MKT IDS9233050
- Building TypeHouse
- Property TypeSingle Family
- StatusBuy
- Added14 weeks ago
- Bedrooms5
- Bathrooms3
- Area0 sq. ft.
- DirectionNo Data
- Added On11 Aug 2024
Property Overview
Welcome to 23 Elizabeth Ave! This beautiful turnkey family home in Woodland Beach features 5 bedrooms and 3 bathrooms. The main level includes a separate family room, a bright living room with bay windows, kitchen with heated floors in the winter, a main floor laundry room adjacent to the unheated porch/ rec room with walkout to private back yard and majestic forest behind. Recent renovations have been made to the property, and it is located just steps away from the sandy Georgian Bay and Woodland Beach Park. Additionally, the home is situated on a private and quiet street with indirect access to the beach via a 7min walk. A private, clean and secluded spot with fewer tourist parking spots. The property is conveniently located near Elmvale, Wasaga Beach, Horseshoe Valley Ski Hills, and Barrie, making it an ideal location for families. The approximate size of the home is 1,900 sqft. **** EXTRAS **** New roof completed 2020, new eavestroughs and downspouts done in 2022. UV water system and water softener. New potlights in Livingroom. Utility Billing: Low 90/per month and High 350/per month, which includes Hydro, Water and Heat. (id:51532)
Tags
| Property Summary |
|---|
| Building |
|---|
| Land |
|---|
| Level | Rooms | Dimensions |
|---|---|---|
| Second level | Bedroom 5 | 4.62 m x 3.04 m |
| Bathroom | Measurements not available | |
| Bedroom 4 | 4.69 m x 3.04 m | |
| Primary Bedroom | 4.95 m x 3.68 m | |
| Bathroom | Measurements not available | |
| Main level | Kitchen | 5.08 m x 3.55 m |
| Bedroom 2 | Measurements not available | |
| Family room | 4.21 m x 3.04 m | |
| Bedroom 3 | Measurements not available | |
| Recreational, Games room | 5.94 m x 3.65 m | |
| Laundry room | 3.75 m x 2.23 m | |
| Bathroom | Measurements not available |
| Features | |||||
|---|---|---|---|---|---|
| Dryer | Refrigerator | Stove | |||
| Window Coverings | |||||




























































