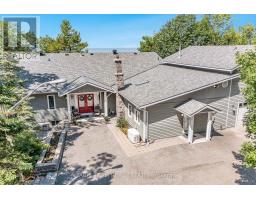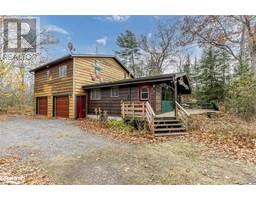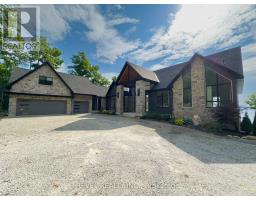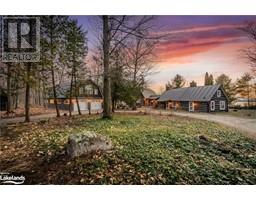24 RUE HELENE, Tiny, Ontario, CA
Address: 24 RUE HELENE, Tiny, Ontario
Summary Report Property
- MKT IDS9036042
- Building TypeHouse
- Property TypeSingle Family
- StatusBuy
- Added18 weeks ago
- Bedrooms5
- Bathrooms2
- Area0 sq. ft.
- DirectionNo Data
- Added On12 Jul 2024
Property Overview
Top 5 Reasons You Will Love This Home: 1) New, energy-efficient home (2020) built with ICF construction and boasts an inviting curb appeal highlighted by a covered front porch and an attached insulated garage 2) Open-concept design showcasing lofty ceilings, sun-drenched principal rooms, and includes a JA ROBY wood burning stove, for added warmth 3) Fully finished basement complete with a separate entrance, a kitchenette, a family room, two spacious bedrooms, and a 4-piece bathroom, creating in-law potential or legal duplex as zoning allows 4) Situated on a generously sized lot with a fully fenced backyard and the added benefit of natural gas, municipal water, and high-speed internet available 5) Established close to various amenities, restaurants, and a selection of parks and beaches. 2,846 fin.sq.ft. Age 4. Visit our website for more detailed information. (id:51532)
Tags
| Property Summary |
|---|
| Building |
|---|
| Land |
|---|
| Level | Rooms | Dimensions |
|---|---|---|
| Basement | Bedroom | 3.71 m x 3.61 m |
| Bedroom | 3.62 m x 2.93 m | |
| Other | 3.35 m x 1.71 m | |
| Family room | 11.96 m x 7.32 m | |
| Main level | Kitchen | 7.14 m x 3.43 m |
| Living room | 5.56 m x 4.57 m | |
| Office | 3.56 m x 2.5 m | |
| Primary Bedroom | 3.87 m x 3.43 m | |
| Bedroom | 3.55 m x 2.89 m | |
| Bedroom | 3.49 m x 2.9 m | |
| Laundry room | 2.24 m x 2.14 m |
| Features | |||||
|---|---|---|---|---|---|
| Attached Garage | Dishwasher | Dryer | |||
| Refrigerator | Stove | Washer | |||
| Separate entrance | |||||




























































