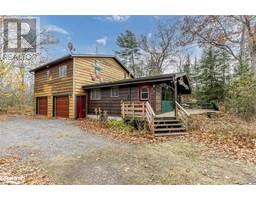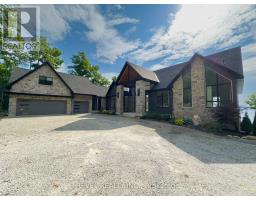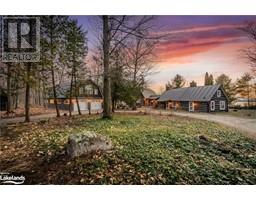28 GORDON ROAD, Tiny, Ontario, CA
Address: 28 GORDON ROAD, Tiny, Ontario
Summary Report Property
- MKT IDS9255560
- Building TypeHouse
- Property TypeSingle Family
- StatusBuy
- Added14 weeks ago
- Bedrooms5
- Bathrooms4
- Area0 sq. ft.
- DirectionNo Data
- Added On15 Aug 2024
Property Overview
Welcome to this beautiful 4+1 bdrm home nestled in the highly desirable enclave of Wyevale. Offering 3418 sq ft of total living space this home sits on a 103 x 330 ft deep treed lot and boasts a 720 sq ft oversized double car garage w/inside access. Mn flr layout features a mudroom/laundry w/inside entry from both the front yard and backyard. Relax in the cozy family rm or entertain in the lovely living/dining area. A new modern kitchen w/quartz counters & backsplash is open to a spacious breakfast area w/ ample pantry space & walks out to a stunning deck & private bckyrd surrounded by nature. Upstairs retreat to the 4 spacious bdrms, primary w/3pc ensuite & lrg walk-in closet. The fully finished lower level offers an additional bdrm w/sitting area, theatre rm, kitchenette & 3pc bath perfect for extended family. Located just 75 minutes north of the GTA & a short drive to Barrie, Midland, Penetang & the beautiful beaches of Tiny Twnshp. Enjoy living just steps away to schools, parks, snowmobile/walking trails & so much more!! **** EXTRAS **** Septic Tank 2019 (pumped out May 2024/visual inspection available). Roof 2013. Furnace & AC 2016. Natural Gas BBQ Line. Inground Sprinkler System. (id:51532)
Tags
| Property Summary |
|---|
| Building |
|---|
| Level | Rooms | Dimensions |
|---|---|---|
| Second level | Primary Bedroom | 5.77 m x 3.53 m |
| Bedroom 2 | 3.48 m x 2.78 m | |
| Bedroom 3 | 4.67 m x 3.47 m | |
| Bedroom 4 | 3.61 m x 2.78 m | |
| Lower level | Bedroom 5 | 7.87 m x 3.26 m |
| Media | 6.85 m x 3.53 m | |
| Main level | Kitchen | 3.51 m x 3.43 m |
| Eating area | 3.58 m x 3.43 m | |
| Family room | 4.72 m x 3.48 m | |
| Living room | 4.47 m x 3.45 m | |
| Dining room | 3.41 m x 3.45 m | |
| Mud room | 6.25 m x 2.26 m |
| Features | |||||
|---|---|---|---|---|---|
| Wooded area | Attached Garage | Central Vacuum | |||
| Dishwasher | Dryer | Garage door opener | |||
| Microwave | Range | Refrigerator | |||
| Stove | Washer | Window Coverings | |||
| Central air conditioning | |||||


























































