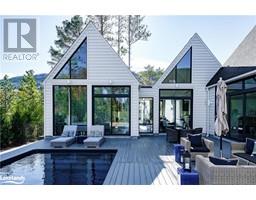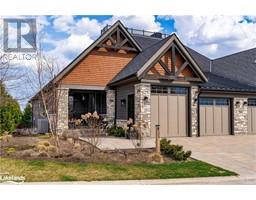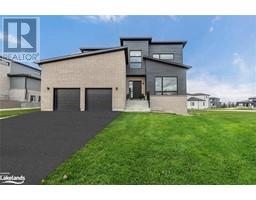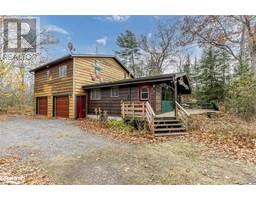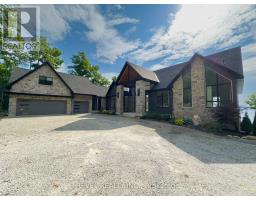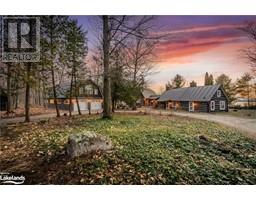618 SILVER BIRCH Drive Tiny, Tiny, Ontario, CA
Address: 618 SILVER BIRCH Drive, Tiny, Ontario
Summary Report Property
- MKT ID40545574
- Building TypeHouse
- Property TypeSingle Family
- StatusBuy
- Added22 weeks ago
- Bedrooms3
- Bathrooms2
- Area2822 sq. ft.
- DirectionNo Data
- Added On18 Jun 2024
Property Overview
Thunder Beach Beauty. Enter the long winding driveway to this 1.3 acre waterfront oasis, as a great sense of decompression flows through your body. The canopy of trees that start from the entrance and end at the shores of Georgian Bay, provide both privacy and comfort. The home is beautifully laid out, with ample amounts of natural light descending through skylights and large windows. The main room boasts soaring ceilings with gorgeous Nordamerica post and beam work throughout, and is accented with a one of a kind 2 story stone wood burning fire place and antique fir floors. A bright and expansive kitchen that features a breakfast bar and attached dining room, make this home fixed for entertainment. An airy staircase leads to the second level which houses an open, yet cozy, living room, second bedroom and spectacular primary suite with views of the bay. Partially finished basement with high ceilings, beautiful scenery and bay views. The front of the home is equipped with a double deep five car garage, that is insulated and heated. Perfect for the automobile lover and storage of water crafts. Venturing out to the back deck you’re met with beautiful waterfront views of Georgian Bay, and some of the finest gardens. Enjoy evenings on sitting areas by the water, taking in majestic sunsets, star lit nights and all the majesty of this serene waterfront oasis in Tiny. As part of the Thunder Beach Shores Residents Association, enjoy tennis courts and jointly owned land protected against development. Less than 2 hours North of Toronto, 25 minutes from Midland, 20 minutes from Penetanguishene, and 15 minutes from Huronia Airport. The area offers exceptional boating, fishing, golf and skiing. Active Living at is Finest! (id:51532)
Tags
| Property Summary |
|---|
| Building |
|---|
| Land |
|---|
| Level | Rooms | Dimensions |
|---|---|---|
| Second level | 4pc Bathroom | Measurements not available |
| Bedroom | 13'1'' x 10'6'' | |
| Family room | 26'0'' x 17'4'' | |
| Loft | 17'10'' x 7'5'' | |
| Primary Bedroom | 17'11'' x 23'5'' | |
| Main level | Bedroom | 18'3'' x 12'7'' |
| 4pc Bathroom | Measurements not available | |
| Kitchen | 14'10'' x 30'8'' | |
| Dining room | 11'9'' x 15'0'' | |
| Living room | 21'0'' x 22'7'' |
| Features | |||||
|---|---|---|---|---|---|
| Crushed stone driveway | Skylight | Shared Driveway | |||
| Country residential | Sump Pump | Automatic Garage Door Opener | |||
| Attached Garage | Central Vacuum | Dishwasher | |||
| Dryer | Oven - Built-In | Refrigerator | |||
| Washer | Microwave Built-in | Garage door opener | |||
| Central air conditioning | |||||




















































