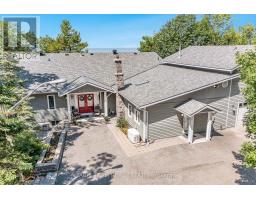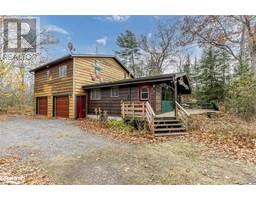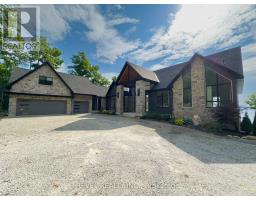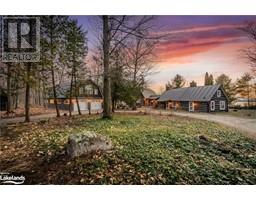774 LAFONTAINE ROAD W, Tiny, Ontario, CA
Address: 774 LAFONTAINE ROAD W, Tiny, Ontario
Summary Report Property
- MKT IDS9259145
- Building TypeHouse
- Property TypeSingle Family
- StatusBuy
- Added13 weeks ago
- Bedrooms3
- Bathrooms2
- Area0 sq. ft.
- DirectionNo Data
- Added On17 Aug 2024
Property Overview
Top 5 Reasons You Will Love This Home: 1) Breathtaking 2-storey home nestled in a serene enclave, presenting unparalleled views of Georgian Bay and is just a short walk from Lafontaine Beach Park 2) Added benefit of an exceptional additional unit completed in 2017, boasting modern finishes and thoughtfully designed to cater to a variety of needs, featuring a spacious bedroom, a full bathroom, and a private entrance that ensures complete privacy and independence, making it an ideal solution for an in-law suite, perfect for accommodating family comfortably 3) The addition also features a sliding glass-door walkout leading to a large raised deck, presenting seamless indoor and outdoor living and an outstanding space for entertaining or simply relaxing while taking in the scenic views 4) Equipped with a newer Generac generator, this property ensures an uninterrupted power supply, providing you with a peace of mind 5) Exceptional garage facilities, including a spacious 24'x24' three-car garage and an additional 24'x14' single garage, providing extensive storage for your vehicles, recreational toys, and equipment.1,808 fin.sq.ft. Visit our website for more detailed information. (id:51532)
Tags
| Property Summary |
|---|
| Building |
|---|
| Land |
|---|
| Level | Rooms | Dimensions |
|---|---|---|
| Second level | Bedroom | 4.53 m x 3.88 m |
| Bedroom | 4.24 m x 3.02 m | |
| Main level | Kitchen | 3.84 m x 3.18 m |
| Dining room | 3.65 m x 1.95 m | |
| Living room | 5.91 m x 5.79 m | |
| Kitchen | 9.9 m x 2.78 m | |
| Bedroom | 4.05 m x 2.45 m | |
| Laundry room | 3.02 m x 2.45 m |
| Features | |||||
|---|---|---|---|---|---|
| Irregular lot size | In-Law Suite | Detached Garage | |||
| Dishwasher | Garage door opener | Hot Tub | |||
| Microwave | Refrigerator | Stove | |||
| Window Coverings | Central air conditioning | Fireplace(s) | |||






























































