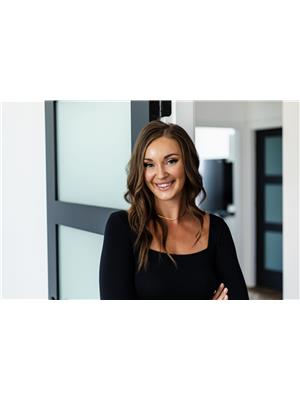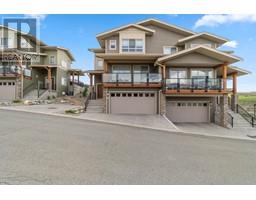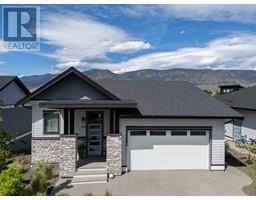115 RANCHLANDS COURT, Tobiano, British Columbia, CA
Address: 115 RANCHLANDS COURT, Tobiano, British Columbia
Summary Report Property
- MKT ID180532
- Building TypeHouse
- Property TypeSingle Family
- StatusBuy
- Added7 weeks ago
- Bedrooms5
- Bathrooms4
- Area3120 sq. ft.
- DirectionNo Data
- Added On23 Aug 2024
Property Overview
Welcome to luxury living at 115 Ranchlands Court in the gorgeous and relaxing community of Tobiano! Nestled in a quiet culdesac, this 2022 build sits on a huge lot of over 20,000 sq ft. The open concept living room and kitchen greet you on the main level, along with the dining space, half bathroom, den, and laundry. The back door leads you to the oversized patio and massive backyard, perfect for playing or entertaining. Upstairs you'll find 2 generously sized bedrooms, a 4 piece bathroom, and the stunning master suite which includes a 5 piece ensuite and walk in closet. The bright and warm basement is fully finished with a large rec room, extra bedroom for guests, and 3 piece bathroom. Fully landscaped and equipped with a 3 car garage for your toys, this home is truly turn-key and ready for your enjoyment. This home has endless features and attention to detail that are best appreciated in person. Come experience world class golf, the freshwater marina, and many acres of back country for you to hike, bike and explore. Contact listing agent for your private showing. (id:51532)
Tags
| Property Summary |
|---|
| Building |
|---|
| Level | Rooms | Dimensions |
|---|---|---|
| Above | 4pc Bathroom | Measurements not available |
| 5pc Ensuite bath | Measurements not available | |
| Bedroom | 12 ft ,3 in x 12 ft ,4 in | |
| Bedroom | 11 ft ,8 in x 9 ft ,8 in | |
| Primary Bedroom | 12 ft x 13 ft ,4 in | |
| Basement | 3pc Bathroom | Measurements not available |
| Bedroom | 17 ft ,10 in x 11 ft ,6 in | |
| Recreational, Games room | 37 ft ,8 in x 14 ft ,3 in | |
| Utility room | 8 ft ,3 in x 3 ft ,3 in | |
| Main level | 2pc Bathroom | Measurements not available |
| Foyer | 7 ft ,1 in x 7 ft ,4 in | |
| Bedroom | 11 ft ,5 in x 12 ft ,2 in | |
| Other | 15 ft ,6 in x 15 ft ,8 in | |
| Kitchen | 11 ft ,10 in x 14 ft ,10 in | |
| Dining room | 11 ft ,4 in x 14 ft ,10 in | |
| Laundry room | 6 ft ,7 in x 7 ft ,8 in |
| Features | |||||
|---|---|---|---|---|---|
| Private setting | Garage(3) | Refrigerator | |||
| Washer & Dryer | Dishwasher | Stove | |||
| Central air conditioning | |||||
































































































