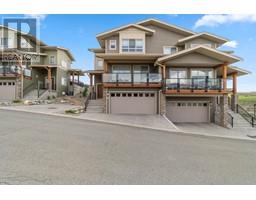20-260 RUE CHEVAL NOIR, Tobiano, British Columbia, CA
Address: 20-260 RUE CHEVAL NOIR, Tobiano, British Columbia
Summary Report Property
- MKT ID179846
- Building TypeHouse
- Property TypeSingle Family
- StatusBuy
- Added18 weeks ago
- Bedrooms3
- Bathrooms3
- Area2260 sq. ft.
- DirectionNo Data
- Added On15 Jul 2024
Property Overview
Located in the resort community of Tobiano, BC, this modern rancher offers sophistication and functionality. Laminate floors, high ceilings, and a gas fireplace adorn the open living space, leading to a covered sundeck with a deluxe built-in BBQ and stunning views. The kitchen features a gas range, stainless steel appliances, a convenient island and modern touches. The master bedroom offers a walk-in closet, and a 3-piece ensuite with a walk-in shower. The main floor includes a convenient 2-piece guest bath and a smart laundry/mudroom directly off of the garage, which accommodates two vehicles. The basement features a den, two bedrooms, 4-piece bath, rec room w/wet bar and access to a covered patio and super low-maintenance yard. The Fairway Homes community offers a wonderful pool and low bare land strata fees of $290.00 $56 resort fee covers additional amenities. This Tobiano gem offers a modern, comfortable lifestyle against a scenic backdrop. (id:51532)
Tags
| Property Summary |
|---|
| Building |
|---|
| Level | Rooms | Dimensions |
|---|---|---|
| Basement | 4pc Bathroom | Measurements not available |
| Bedroom | 11 ft x 11 ft | |
| Bedroom | 10 ft x 9 ft | |
| Recreational, Games room | 20 ft x 13 ft | |
| Den | 10 ft x 9 ft | |
| Other | 8 ft x 5 ft | |
| Main level | 3pc Ensuite bath | Measurements not available |
| 2pc Bathroom | Measurements not available | |
| Living room | 14 ft ,9 in x 13 ft ,6 in | |
| Kitchen | 9 ft ,6 in x 8 ft ,6 in | |
| Dining room | 14 ft ,9 in x 10 ft ,6 in | |
| Primary Bedroom | 12 ft ,9 in x 12 ft ,6 in | |
| Laundry room | 11 ft ,6 in x 6 ft |
| Features | |||||
|---|---|---|---|---|---|
| Garage(2) | Refrigerator | Washer & Dryer | |||
| Dishwasher | Stove | Microwave | |||
| Central air conditioning | |||||




























































