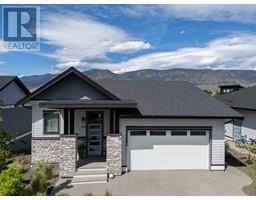2498 PARKVIEW DRIVE, Kamloops, British Columbia, CA
Address: 2498 PARKVIEW DRIVE, Kamloops, British Columbia
Summary Report Property
- MKT ID180412
- Building TypeHouse
- Property TypeSingle Family
- StatusBuy
- Added13 weeks ago
- Bedrooms4
- Bathrooms2
- Area2208 sq. ft.
- DirectionNo Data
- Added On16 Aug 2024
Property Overview
Looking for privacy in a parklike setting? This one owner Westsyde home was custom built in 1970 and boasts lovely views of the North Thompson River and distant mountains. The property is just over 1 acre and has hillside access to trails above. Spacious floorplan on both floors that offer 4 bedrooms and 2 baths. Hardwood floors throughout the main floor. Cozy n/gas fireplace. Spacious kitchen with breakfast nook and an adjoining dining area with access to the wraparound covered sundeck. The lower floor has plenty of natural light and offers a very large rec room, 4th bedroom and a very flexible laundry area with extra room for storage, hobbies or a workshop. The rear yard is a gardener's delight including a detached workshop that could be an artist's studio or greenhouse. Updates include bathrooms, light fixtures, flooring, furnace (21), hot water tank (21) and roof (15). Deep single car garage and tons of parking. This home has been wonderfully maintained and cared for. (id:51532)
Tags
| Property Summary |
|---|
| Building |
|---|
| Level | Rooms | Dimensions |
|---|---|---|
| Basement | 3pc Bathroom | Measurements not available |
| Bedroom | 12 ft x 10 ft | |
| Recreational, Games room | 23 ft x 12 ft | |
| Utility room | 21 ft x 10 ft | |
| Storage | 12 ft x 6 ft | |
| Main level | 5pc Bathroom | Measurements not available |
| Living room | 19 ft x 12 ft | |
| Kitchen | 11 ft x 11 ft | |
| Dining room | 11 ft x 9 ft | |
| Dining nook | 11 ft x 5 ft | |
| Primary Bedroom | 13 ft x 11 ft | |
| Bedroom | 11 ft x 9 ft | |
| Bedroom | 10 ft x 9 ft |
| Features | |||||
|---|---|---|---|---|---|
| Hillside | Private setting | Garage(1) | |||
| Open(1) | Detached Garage | Refrigerator | |||
| Washer & Dryer | Dishwasher | Window Coverings | |||
| Stove | |||||







































































