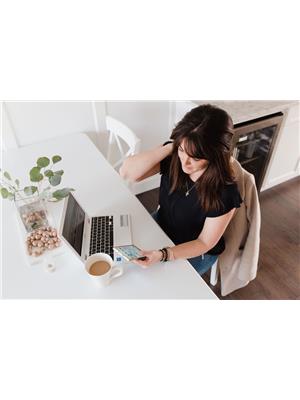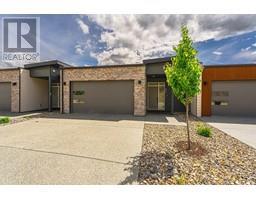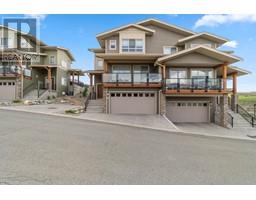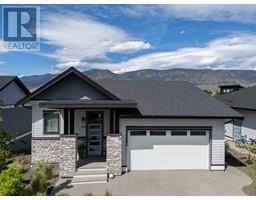362 RUE CHEVAL NOIR, Tobiano, British Columbia, CA
Address: 362 RUE CHEVAL NOIR, Tobiano, British Columbia
Summary Report Property
- MKT ID179393
- Building TypeHouse
- Property TypeSingle Family
- StatusBuy
- Added19 weeks ago
- Bedrooms4
- Bathrooms3
- Area3108 sq. ft.
- DirectionNo Data
- Added On10 Jul 2024
Property Overview
Imagine starting your day with breathtaking views of serene Kamloops Lake in this extraordinary Tobiano home, the 2022 BC Lottery Home. This residence boasts a private master suite on the main level with walk-out patios on both floors. Natural light floods the main level from the moment you enter, highlighting the gourmet kitchen, which serves as the heart of the home. It features a coffee bar area and a butler's pantry, ideal for the home baker. The living room seamlessly extends to a covered patio, perfect for enjoying the stunning views year-round. The front room is ideal for a home office. Descending to the lower level, you'll find two additional bedrooms and a bonus living space alongside a home office and gym. The lower level also offers direct access to the backyard, a gardener's paradise with raised garden beds ready for your personal touch. An oversized two-car garage provides ample space for your toys and vehicles, leading into a convenient mudroom and laundry area. Every day feels like a retreat in this home. Don't miss the opportunity to make this extraordinary property yours--you deserve it. The 2024 Total TRA Fees are $860.26, with a monthly fee of $71.69. (id:51532)
Tags
| Property Summary |
|---|
| Building |
|---|
| Level | Rooms | Dimensions |
|---|---|---|
| Basement | 4pc Bathroom | Measurements not available |
| Bedroom | 21 ft x 12 ft ,7 in | |
| Storage | 11 ft x 9 ft ,2 in | |
| Bedroom | 12 ft ,7 in x 12 ft ,3 in | |
| Recreational, Games room | 23 ft ,8 in x 14 ft ,5 in | |
| Office | 12 ft ,3 in x 8 ft ,7 in | |
| Utility room | 11 ft x 9 ft ,2 in | |
| Main level | 2pc Bathroom | Measurements not available |
| 4pc Ensuite bath | Measurements not available | |
| Kitchen | 15 ft ,1 in x 10 ft ,6 in | |
| Dining room | 13 ft ,1 in x 10 ft ,6 in | |
| Living room | 17 ft ,1 in x 14 ft ,11 in | |
| Primary Bedroom | 14 ft ,1 in x 13 ft | |
| Bedroom | 10 ft x 9 ft ,1 in | |
| Foyer | 13 ft ,11 in x 9 ft ,2 in | |
| Laundry room | 13 ft x 8 ft | |
| Other | 7 ft ,11 in x 5 ft ,6 in |
| Features | |||||
|---|---|---|---|---|---|
| Garage(2) | RV | Other | |||
| Refrigerator | Washer & Dryer | Dishwasher | |||
| Window Coverings | Stove | Microwave | |||
| Central air conditioning | |||||


















































































