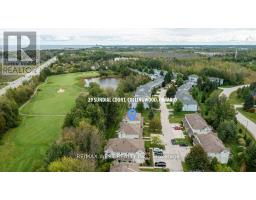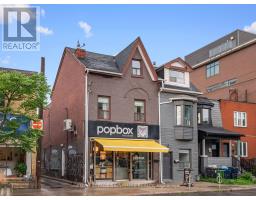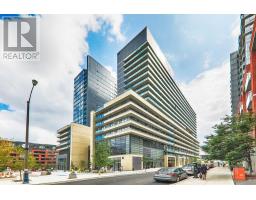2407 - 15 MERCER STREET, Toronto C01, Ontario, CA
Address: 2407 - 15 MERCER STREET, Toronto C01, Ontario
Summary Report Property
- MKT IDC8429052
- Building TypeApartment
- Property TypeSingle Family
- StatusBuy
- Added13 weeks ago
- Bedrooms2
- Bathrooms2
- Area0 sq. ft.
- DirectionNo Data
- Added On17 Jul 2024
Property Overview
THIS IS NOT AN ASSIGNMENT SALE! Ready to move in immediately! Spectacular Unit In The Sold Out Nobu Residences - East Tower Facing South East w/Gorgeous Views of the CN Tower! By Renowned Developer Madison Group! Open Concept Layout Featuring Kitchen w/Meile Appliances, Quartz Countertops &Matching Quartz Backsplash! Airy Living/Dining Space Featuring 9 Foot Ceilings & South East Facing Windows For Amazing Views! Thousands $$$ Spent on Upgrades Including Closet Organizers In The Primary Bedroom, Premium Bathroom Lighting, Custom Window Shades & Convenient Keyless Suite Entry! Steps From Skydome, Union Station, Underground PATH, Royal Alexandra Theatre, Roy Thompson Hall, Princess of Wales Theatre, Second City, Art Gallery of Ontario and TIFF Bell Lightbox. Close to shops, restaurants & schools! 7 Minutes to St. Andrews Subway Station. 8 Minutes to University of Toronto St. George Campus & Close to Gardiner Expressway! **** EXTRAS **** Two Dramatic Towers w/A 9-Storey Podium Complete With Indoor & Outdoor Amenities Including the World Renowned NOBU Restaurant, Private Social Function & Meeting Space, State-of-the-Art Fitness Centre & Zen Garden Outdoor Terrace! (id:51532)
Tags
| Property Summary |
|---|
| Building |
|---|
| Level | Rooms | Dimensions |
|---|---|---|
| Main level | Living room | 5.89 m x 3.35 m |
| Dining room | 5.89 m x 3.35 m | |
| Kitchen | 5.89 m x 3.35 m | |
| Primary Bedroom | 3.53 m x 3 m | |
| Bedroom 2 | 2.74 m x 2.67 m |
| Features | |||||
|---|---|---|---|---|---|
| Carpet Free | Underground | Central air conditioning | |||
| Security/Concierge | Exercise Centre | Party Room | |||
| Sauna | |||||










































