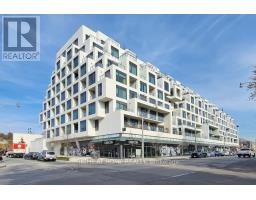1006 - 1430 YONGE STREET, Toronto C02, Ontario, CA
Address: 1006 - 1430 YONGE STREET, Toronto C02, Ontario
Summary Report Property
- MKT IDC9040344
- Building TypeApartment
- Property TypeSingle Family
- StatusBuy
- Added18 weeks ago
- Bedrooms2
- Bathrooms2
- Area0 sq. ft.
- DirectionNo Data
- Added On16 Jul 2024
Property Overview
*936 sq ft!* Experience a stunning bird's-eye view of Yonge & St. Clair! Enjoy the convenience of having everything at your doorstep. This bright and airy 2-bedroom unit features a modern rectangular layout with three walk-outs to the balcony from the living room, primary bedroom, and second bedroom. The sleek kitchen boasts a center island with a stovetop and stainless steel hood fan. The spacious primary bedroom includes a walk-in closet and a luxurious 4-piece ensuite. Additional perks include underground parking and a 24-hour concierge. Located close to public transport, trendy cafes, shopping, fitness, and tennis centers. Situated across from the Toronto Lawn & Tennis Club. This pet-friendly building also offers access to dog walking areas at Oriole Park and David A. Balfour Park. (id:51532)
Tags
| Property Summary |
|---|
| Building |
|---|
| Level | Rooms | Dimensions |
|---|---|---|
| Main level | Foyer | 2.83 m x 1.43 m |
| Living room | 4.27 m x 4.3 m | |
| Dining room | 4.27 m x 4.3 m | |
| Kitchen | 3.53 m x 2.13 m | |
| Primary Bedroom | 5.15 m x 3.5 m | |
| Bedroom | 2.9 m x 4.11 m |
| Features | |||||
|---|---|---|---|---|---|
| Balcony | In suite Laundry | Underground | |||
| Dishwasher | Dryer | Microwave | |||
| Oven | Refrigerator | Stove | |||
| Washer | Window Coverings | Central air conditioning | |||














































